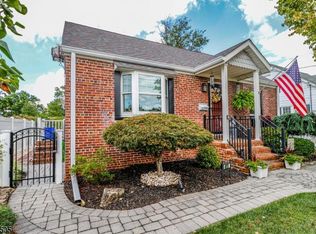Beautifully Updated 3 Bedroom Cape Cod in a Very Desirable Section of Middlesex.Hardwood Floors,Central Heating and Cooling.Renovated Full Bath on 1st Floor.Updated Kitchen with Newer Cabinets and Backsplash.Large fenced in Backyard Perfect for Entertaining. Upstairs Completely Redone.You won't want to miss!!
This property is off market, which means it's not currently listed for sale or rent on Zillow. This may be different from what's available on other websites or public sources.
