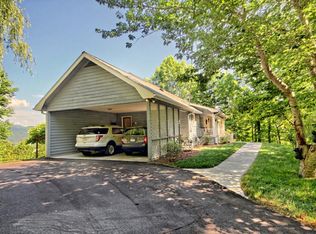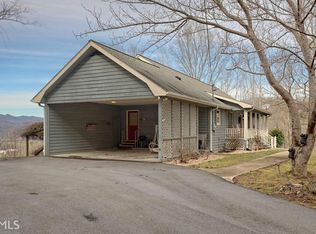$5,000 Selling Agent bonus with acceptable contract culminating in closing. Offer expires August 30, 2019 ONE YEAR HOME OWNER'S WARRANTY PAID BY SELLER AT CLOSING. SPECTACULAR views and sunset hues from the North/Northeast facing back deck! Four seasons of enjoyment! A quality built mountain home with 2015 updates throughout. Pine wood flooring, updated kitchen, 2 car garage, 2 kitchens, a short walk to creek located on the property.. Exposed beams, wood flooring, rock fireplace, spacious living areas, screened porch, and decks on both levels!
This property is off market, which means it's not currently listed for sale or rent on Zillow. This may be different from what's available on other websites or public sources.

