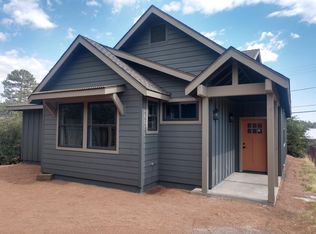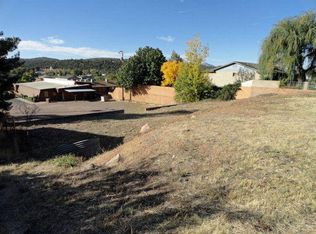multi family residence with separate 400 sq ft 1 bedroom 1 bath with kitchenette. can be a rental or home office. C1 commercial zoned 1/3 acre property.
This property is off market, which means it's not currently listed for sale or rent on Zillow. This may be different from what's available on other websites or public sources.


