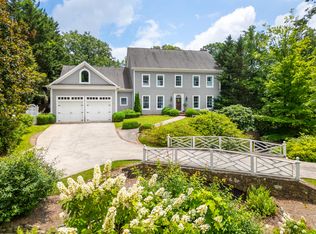Charming, 4 bedroom, 3 full, and 2 half bath, Tudor home, enviably situated on approximately a 3/4 +/- acre, mostly level lot across from the western brow in the heart of Lookout Mountain, TN. The property features many updates, including the spacious eat-in kitchen and master bath, yet retains the classic feel of a bygone time with its traditional floor plan, large rooms, dental and crown moldings and hardwoods throughout much of the house. Typical of homes of this era, the foyer is inviting and serves as a "receiving room" for your guests with a central staircase and half bath with the formal dining room to the left and the living room to the right. The living room has a gas starter for the wood burning fireplace and opens to the rear sunroom with sliding windows to allow a nice breeze andhas access to the large side yard. The updated kitchen is just behind the dining room and has plenty of room for a breakfast table beneath the pendant light and boasts a center island with prep sink and extra disposal, granite countertops, plenty of built-in cabinetry and shelving, stainless appliances, including a Viking fridge and dual fuel Viking convection range with double ovens and 6 burner gas cooktop with griddle, convenient prep counter with warming drawer and microwave, a walk-in pantry, and access to the side patio and grilling area via the mud room which also has access to the laundry and hobby/utility rooms with a another half bath. The den/library adjoins both the kitchen and the sunroom with additional access from the hall/foyer and has great built-in bookshelves and a convenient wet bar nook. The sleeping quarters are upstairs with a central landing area that could also be utilized as a sitting area or study spot. The master suite has his and her walk-in closets and a private bath with double vanity, soaking tub and separate shower with tile and glass surround, while the 3 additional bedrooms are joined by 2 shared baths " super convenient! The home has plenty of off street parking, and the driveway passes from West Brow Rd in front through to Linden Way in back. There is a 2 bay garage in the unfinished basement which also offers additional storage and/or workshop space with access from Linden Way. You will love the 2 story play house in one of the 2 side yards where there is plenty of room for kids, pets or even a pool if desired. This is a great older home that is just waiting on its new owners to make it their own " let the memories begin! Please call for more information and your private showing today.
This property is off market, which means it's not currently listed for sale or rent on Zillow. This may be different from what's available on other websites or public sources.
