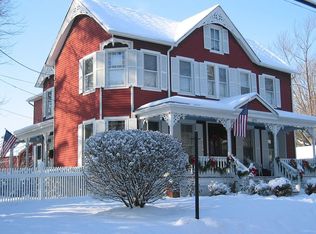Home Sweet Home! Nestled in the Village of Dutch Neck, this very classic 1930's colonial has all the charming features of this era's architecture while offering today's conveniences and amenities for comfortable living. Step onto a welcoming front porch (Trex decking) where you can relax on warm summer nights and autumn evenings. Enter and you will be greeted by a grand staircase flanked on either side by a very bright and generously sized living room with a beautiful wood burning fireplace and mantle and the formal dining room with arched doorways and built-in corner cabinets. Off the dining room is a spacious kitchen overlooking the very private fenced-in backyard. There are brand new appliances -- SS KitchenAid gas range, microwave and refrigerator; plenty of cabinetry and a large pantry. Adjacent to the kitchen and dining room is a huge family or sunroom surrounded by windows, with a terra-cotta style tile flooring and a side door to a path that leads to the 2-car detached garage. First floor bedroom/den offers custom built-in bookshelves, a large closet and is located next to the 1st floor full bath -- this is convenient for weekend guests and/or extended family visits. Detailed decorative moldings and well-maintained original hardwood flooring are some of the wonderful features of this classic home. At the top of the staircase is a perfect place to get cozy with a book on the built-in window seat under a large window which brings in plenty of natural light into the upstairs hallway. And there's a great view of the backyard and all the beautiful mature trees! Master bedroom is generous in size with a large walk-in closet. Next to the master bedroom is a renovated tiled bathroom which boasts a large jacuzzi tub and a stall shower w/bench seat. Two light& bright additional bedrooms finish the second level. Basement has a large finished family room (2019), plenty of storage, laundry facilities w/LG washer and dryer (2013) and storm doors that lead to the backyard. Heating system was replaced in 2016 w/Burnham boiler and a new hot water heater was installed in 2014. Sellers had $150,000 improvements made in 2019: New double pane windows, remodeled bathrooms and kitchen, new 200A electrical panel and electrical system, new Trax back deck, refinished hardwood floors, new external doors, new vinyl fence all around the 0.4 acre area, new blacktop driveway, new garbage disposal, new water filtration system, new gutters, new landscaping and lawn. Central A/C system is 2-zoned. This lovely home has been beautifully cared for and maintained by the current owners. Short walk to Dutch Neck Elementary School. Convenient to PRJ Train Station, Mercer CountyPark, Princeton University and plenty of shopping.
This property is off market, which means it's not currently listed for sale or rent on Zillow. This may be different from what's available on other websites or public sources.
