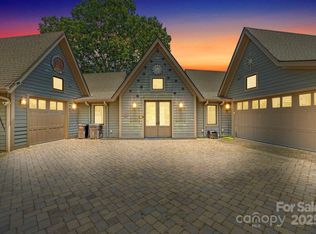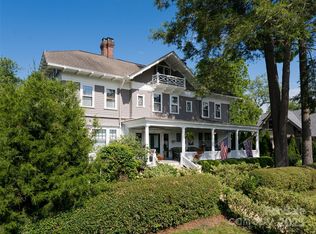Encompassing 4.67 acres of pristine, wooded grounds, this extraordinary Georgian estate unfolds as a private sanctuary of beauty and scale in the storied heart of Biltmore Forest. Towering hardwoods, mature landscaping, and sweeping lawns create a rare sense of seclusion and permanence, an estate setting of remarkable depth and tranquility, where nature and architecture exist in elegant harmony. Designed in 1929 by acclaimed Asheville architect Erle Stillwell, the residence stands as a masterwork of classical Georgian design and enduring craftsmanship. The stately brick façade, proportioned and rich with classical detailing, offers a timeless first impression, an architectural presence that speaks quietly yet confidently to its heritage. Inside, the home reveals interiors of uncommon refinement. Soaring ceilings, exquisite millwork and graciously scaled rooms are bathed in natural light, creating an atmosphere that is grand and inviting. Formal and informal spaces flow with symmetry and ease, honoring historic artistry while remaining beautifully suited for modern living. A magnificent formal dining room, illuminated by mullioned windows and crowned by a shimmering Waterford chandelier, provides an unforgettable setting for elegant gatherings. Multiple living and sitting rooms, each anchored by handcrafted fireplaces, offer spaces for conversation, music and quiet reflection. The private quarters are equally impressive. The main residence features nine generously proportioned bedrooms, each with its character and sense of presence. Above the garage, refined guest accommodations include three additional bedrooms, ideal for extended stays, caretakers, or multigenerational living, all while preserving privacy. Outdoors, winding drives, shaded paths, and expansive lawns invite leisurely exploration and gracious entertaining. In Biltmore Forest, a community defined by legacy and distinction, this estate is more than a residence, it is a generational offering. With its architectural pedigree, exceptional acreage,and rare sense of place, it stands as a lasting symbol of elegance, heritage and enduring refinement in one of Asheville’s revered enclaves.
Active
$3,950,000
407 Vanderbilt Rd, Asheville, NC 28803
12beds
9,167sqft
Est.:
Single Family Residence
Built in 1929
4.67 Acres Lot
$-- Zestimate®
$431/sqft
$-- HOA
What's special
Handcrafted fireplacesSoaring ceilingsNatural lightExquisite millworkNine generously proportioned bedroomsTowering hardwoodsInteriors of uncommon refinement
- 363 days |
- 2,094 |
- 64 |
Zillow last checked: 8 hours ago
Listing updated: February 02, 2026 at 09:14am
Listing Provided by:
Marilyn Wright 828-279-3980,
Premier Sotheby’s International Realty
Source: Canopy MLS as distributed by MLS GRID,MLS#: 4220669
Tour with a local agent
Facts & features
Interior
Bedrooms & bathrooms
- Bedrooms: 12
- Bathrooms: 9
- Full bathrooms: 8
- 1/2 bathrooms: 1
- Main level bedrooms: 1
Primary bedroom
- Level: Upper
Bedroom s
- Level: Main
Bedroom s
- Level: Upper
Bedroom s
- Level: Upper
Bedroom s
- Level: Upper
Bedroom s
- Level: Upper
Bedroom s
- Level: Upper
Bedroom s
- Level: Third
Bedroom s
- Level: Third
Bedroom s
- Level: 2nd Living Quarters
Bedroom s
- Level: 2nd Living Quarters
Bathroom full
- Level: 2nd Living Quarters
Bathroom full
- Level: 2nd Living Quarters
Bathroom full
- Level: Main
Bathroom half
- Level: Main
Bathroom full
- Level: Upper
Bathroom full
- Level: Upper
Bathroom full
- Level: Upper
Bathroom full
- Level: Upper
Bathroom full
- Level: Third
Other
- Level: Main
Dining room
- Level: Main
Great room
- Level: Main
Kitchen
- Level: Main
Kitchen
- Level: 2nd Living Quarters
Laundry
- Level: Main
Living room
- Level: 2nd Living Quarters
Office
- Level: Upper
Other
- Level: Main
Other
- Level: Upper
Other
- Level: 2nd Living Quarters
Study
- Level: Main
Heating
- Natural Gas, Steam
Cooling
- None
Appliances
- Included: Convection Oven, Dishwasher, Disposal, Double Oven, Dryer, Exhaust Fan, Exhaust Hood, Gas Range, Propane Water Heater, Refrigerator, Washer, Washer/Dryer
- Laundry: In Kitchen, Laundry Room, Main Level, Sink
Features
- Built-in Features, Elevator, Pantry, Storage, Walk-In Closet(s), Walk-In Pantry, Total Primary Heated Living Area: 7916
- Flooring: Carpet, Parquet, Tile, Wood
- Doors: French Doors, Mirrored Closet Door(s), Sliding Doors
- Windows: Storm Window(s), Window Treatments
- Basement: Exterior Entry,Full,Interior Entry,Walk-Out Access
- Attic: Permanent Stairs,Walk-In
- Fireplace features: Wood Burning
Interior area
- Total structure area: 6,783
- Total interior livable area: 9,167 sqft
- Finished area above ground: 7,916
- Finished area below ground: 0
Property
Parking
- Total spaces: 3
- Parking features: Circular Driveway, Detached Garage, Garage on Main Level
- Garage spaces: 3
- Has uncovered spaces: Yes
Accessibility
- Accessibility features: Accessible Elevator Installed
Features
- Levels: Three Or More
- Stories: 3
- Patio & porch: Covered, Patio, Terrace
- Exterior features: Elevator
Lot
- Size: 4.67 Acres
- Features: Cleared, Green Area, Level, Private, Sloped, Wooded
Details
- Parcel number: 964667208500000
- Zoning: R-1
- Special conditions: Estate
- Other equipment: Generator
Construction
Type & style
- Home type: SingleFamily
- Architectural style: Georgian
- Property subtype: Single Family Residence
Materials
- Brick Full
- Foundation: Permanent
- Roof: Slate
Condition
- New construction: No
- Year built: 1929
Utilities & green energy
- Sewer: Public Sewer
- Water: City
- Utilities for property: Cable Available, Electricity Connected
Community & HOA
Community
- Security: Carbon Monoxide Detector(s), Security System, Smoke Detector(s)
- Subdivision: Biltmore Forest
Location
- Region: Asheville
- Elevation: 2000 Feet
Financial & listing details
- Price per square foot: $431/sqft
- Tax assessed value: $1,532,500
- Annual tax amount: $8,377
- Date on market: 2/21/2025
- Cumulative days on market: 363 days
- Listing terms: Cash,Conventional
- Exclusions: First floor study chandelier
- Electric utility on property: Yes
- Road surface type: Concrete, Paved
Estimated market value
Not available
Estimated sales range
Not available
Not available
Price history
Price history
| Date | Event | Price |
|---|---|---|
| 8/14/2025 | Price change | $3,950,000-7.1%$431/sqft |
Source: | ||
| 6/6/2025 | Price change | $4,250,000-4.5%$464/sqft |
Source: | ||
| 2/21/2025 | Listed for sale | $4,450,000-10.1%$485/sqft |
Source: | ||
| 8/21/2024 | Listing removed | $4,950,000$540/sqft |
Source: | ||
| 5/23/2024 | Price change | $4,950,000-5.7%$540/sqft |
Source: | ||
| 3/1/2024 | Listed for sale | $5,250,000$573/sqft |
Source: | ||
Public tax history
Public tax history
| Year | Property taxes | Tax assessment |
|---|---|---|
| 2025 | $8,377 +5.6% | $1,532,500 |
| 2024 | $7,932 +1.4% | $1,532,500 -2.4% |
| 2023 | $7,821 +2% | $1,570,500 |
| 2022 | $7,664 | $1,570,500 |
| 2021 | $7,664 -3.2% | $1,570,500 +5% |
| 2020 | $7,914 | $1,496,100 |
| 2019 | $7,914 | $1,496,100 |
| 2018 | $7,914 | $1,496,100 +6.3% |
| 2017 | $7,914 -1.9% | $1,407,600 |
| 2016 | $8,064 -5.2% | $1,407,600 |
| 2015 | $8,502 | $1,407,600 |
| 2014 | $8,502 | $1,407,600 |
| 2013 | -- | $1,407,600 -28.4% |
| 2012 | -- | $1,965,900 |
| 2011 | -- | $1,965,900 |
| 2010 | -- | $1,965,900 +0.8% |
| 2009 | -- | $1,950,100 |
| 2007 | -- | $1,950,100 |
| 2006 | -- | $1,950,100 +33.1% |
| 2005 | -- | $1,464,700 |
| 2004 | -- | $1,464,700 |
| 2003 | -- | $1,464,700 |
| 2002 | -- | $1,464,700 +63.7% |
| 2001 | -- | $894,500 |
| 2000 | -- | $894,500 |
Find assessor info on the county website
BuyAbility℠ payment
Est. payment
$20,691/mo
Principal & interest
$18946
Property taxes
$1745
Climate risks
Neighborhood: 28803
Nearby schools
GreatSchools rating
- 4/10William W Estes ElementaryGrades: PK-5Distance: 3 mi
- 9/10Valley Springs MiddleGrades: 5-8Distance: 3.2 mi
- 8/10Buncombe County Middle College High SchoolGrades: 11-12Distance: 2.9 mi
Schools provided by the listing agent
- Elementary: Estes/Koontz
- Middle: Valley Springs
- High: T.C. Roberson
Source: Canopy MLS as distributed by MLS GRID. This data may not be complete. We recommend contacting the local school district to confirm school assignments for this home.


