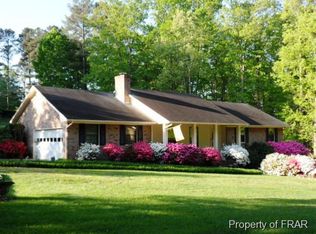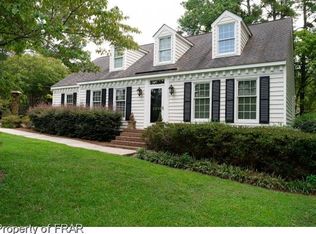Sold for $560,000
$560,000
407 Valley Road, Sanford, NC 27330
4beds
3,665sqft
Single Family Residence
Built in 1980
1.59 Acres Lot
$561,900 Zestimate®
$153/sqft
$2,770 Estimated rent
Home value
$561,900
Estimated sales range
Not available
$2,770/mo
Zestimate® history
Loading...
Owner options
Explore your selling options
What's special
You must see this home and community to fully appreciate this rare opportunity. Lots are large and private and convenient to all areas of the Sandhills and RTP. This 3665 sq ft Cape Cod home sits on 1.59 acres. Conscientious owners have maintained this property well. The downstairs has mostly hardwood floors and new upscale carpet has just been installed upstairs. Master down and three bedrooms up. Very nice finished room over garage can be used for separate family room, office, or bedroom. Screened porch and patio overlook large wooded backyard. New roof 2020, two new HVAC units 2022, new windows 2022, exterior paint 2023, all new carpet 2024. Community swim and tennis membership available through the Westlake Club.
Zillow last checked: 8 hours ago
Listing updated: June 13, 2024 at 08:05am
Listed by:
Don E Fuquay 910-986-3857,
Don Fuquay Associates
Bought with:
A Non Member
A Non Member
Source: Hive MLS,MLS#: 100434235 Originating MLS: Cape Fear Realtors MLS, Inc.
Originating MLS: Cape Fear Realtors MLS, Inc.
Facts & features
Interior
Bedrooms & bathrooms
- Bedrooms: 4
- Bathrooms: 3
- Full bathrooms: 2
- 1/2 bathrooms: 1
Primary bedroom
- Level: Main
Bedroom 2
- Level: Second
Bedroom 3
- Level: Second
Bedroom 4
- Level: Second
Bonus room
- Level: Second
Family room
- Level: First
Heating
- Forced Air, Gas Pack, Heat Pump, Electric
Cooling
- Heat Pump, Zoned
Features
- Master Downstairs, Gas Log
- Flooring: Carpet, Wood
- Has fireplace: Yes
- Fireplace features: Gas Log
Interior area
- Total structure area: 3,665
- Total interior livable area: 3,665 sqft
Property
Parking
- Total spaces: 2
- Parking features: Garage Faces Side, Asphalt
Features
- Levels: Two
- Stories: 2
- Patio & porch: Patio, Screened
- Fencing: None
Lot
- Size: 1.59 Acres
- Dimensions: 200 x 283 x 180 x 63 x 304
- Features: Wooded
Details
- Parcel number: 963377044700
- Zoning: R-20
- Special conditions: Standard
Construction
Type & style
- Home type: SingleFamily
- Property subtype: Single Family Residence
Materials
- Wood Siding
- Foundation: Brick/Mortar
- Roof: Architectural Shingle
Condition
- New construction: No
- Year built: 1980
Utilities & green energy
- Sewer: Private Sewer
- Water: Public
- Utilities for property: Natural Gas Connected, Water Available
Community & neighborhood
Location
- Region: Sanford
- Subdivision: Westlake Valley
Other
Other facts
- Listing agreement: Exclusive Right To Sell
- Listing terms: Cash,Conventional,FHA,VA Loan
- Road surface type: Paved
Price history
| Date | Event | Price |
|---|---|---|
| 6/13/2024 | Sold | $560,000-2.6%$153/sqft |
Source: | ||
| 3/31/2024 | Pending sale | $575,000$157/sqft |
Source: | ||
| 3/19/2024 | Listed for sale | $575,000-7.4%$157/sqft |
Source: | ||
| 10/8/2023 | Listing removed | -- |
Source: | ||
| 8/22/2023 | Listed for sale | $621,000$169/sqft |
Source: | ||
Public tax history
| Year | Property taxes | Tax assessment |
|---|---|---|
| 2025 | $5,982 +17.1% | $473,600 +17.9% |
| 2024 | $5,110 +3.9% | $401,700 +3.5% |
| 2023 | $4,920 +29.3% | $388,200 +50.3% |
Find assessor info on the county website
Neighborhood: 27330
Nearby schools
GreatSchools rating
- 6/10Benjamin T Bullock Elementary SchoolGrades: K-5Distance: 1.5 mi
- 1/10West Lee Middle SchoolGrades: 6-8Distance: 2.3 mi
- 2/10Lee County High SchoolGrades: 9-12Distance: 4.3 mi
Schools provided by the listing agent
- Elementary: B.T. Bullock Elem
- Middle: West Lee Middle
- High: Lee County High
Source: Hive MLS. This data may not be complete. We recommend contacting the local school district to confirm school assignments for this home.
Get pre-qualified for a loan
At Zillow Home Loans, we can pre-qualify you in as little as 5 minutes with no impact to your credit score.An equal housing lender. NMLS #10287.
Sell with ease on Zillow
Get a Zillow Showcase℠ listing at no additional cost and you could sell for —faster.
$561,900
2% more+$11,238
With Zillow Showcase(estimated)$573,138

