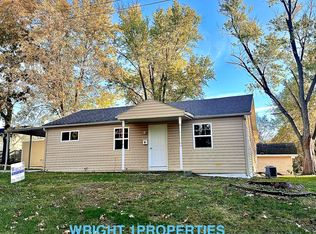Closed
Listing Provided by:
Rebecca D Bauer 636-206-6363,
Magnolia Real Estate
Bought with: ReeceNichols Real Estate
Price Unknown
407 Troy Rd, Warrenton, MO 63383
3beds
1,200sqft
Single Family Residence
Built in 2006
7,187.4 Square Feet Lot
$217,700 Zestimate®
$--/sqft
$1,550 Estimated rent
Home value
$217,700
$202,000 - $235,000
$1,550/mo
Zestimate® history
Loading...
Owner options
Explore your selling options
What's special
Don't miss out on the super affordable, newly renovated gem! Updates include a new roof, heater, air conditioner, water heater, windows, exterior doors, interior doors, flooring, painting & all new fixtures & hardware. Updates in the kitchen include all new base cabinets, counter, refrigerator, over the range microwave, electric range, dishwasher & a sink with new faucet & disposal. Updates in the bathrooms include new vanities, toilets, faucets, hardware, shower & tub fixtures, as well as a new tub shower insert for the hall bath. Home is located close to town with easy access to highways shopping & parks. With all of the recent renovations this home should be easy to live in & affordable to maintain. The bedrooms all have walk-in closets. There is a large laundry room is right off of the kitchen & a freshly painted 10 by 10 deck. The front entry has a nice size closet & the back entry is located at the end of a hallway which makes a great mudroom area. Welcome home! Agent Owned
Zillow last checked: 8 hours ago
Listing updated: April 28, 2025 at 05:58pm
Listing Provided by:
Rebecca D Bauer 636-206-6363,
Magnolia Real Estate
Bought with:
Jessica Gilbert, 2023028568
ReeceNichols Real Estate
Source: MARIS,MLS#: 24022019 Originating MLS: St. Charles County Association of REALTORS
Originating MLS: St. Charles County Association of REALTORS
Facts & features
Interior
Bedrooms & bathrooms
- Bedrooms: 3
- Bathrooms: 2
- Full bathrooms: 2
- Main level bathrooms: 2
- Main level bedrooms: 3
Primary bedroom
- Features: Floor Covering: Luxury Vinyl Plank, Wall Covering: None
- Level: Main
- Area: 132
- Dimensions: 11x12
Bedroom
- Features: Floor Covering: Luxury Vinyl Plank, Wall Covering: None
- Level: Main
- Area: 120
- Dimensions: 12x10
Bedroom
- Features: Floor Covering: Luxury Vinyl Plank, Wall Covering: None
- Level: Main
- Area: 90
- Dimensions: 10x9
Kitchen
- Features: Floor Covering: Luxury Vinyl Plank, Wall Covering: None
- Level: Main
- Area: 240
- Dimensions: 15x16
Laundry
- Features: Floor Covering: Luxury Vinyl Plank, Wall Covering: None
- Level: Main
- Area: 40
- Dimensions: 8x5
Living room
- Features: Floor Covering: Luxury Vinyl Plank, Wall Covering: None
- Level: Main
- Area: 210
- Dimensions: 14x15
Heating
- Forced Air, Electric
Cooling
- Central Air, Electric
Appliances
- Included: Electric Water Heater, Dishwasher, Disposal, Microwave, Electric Range, Electric Oven, Refrigerator
Features
- Eat-in Kitchen, Kitchen/Dining Room Combo
- Doors: Panel Door(s)
- Windows: Insulated Windows
- Has basement: No
- Has fireplace: No
- Fireplace features: None
Interior area
- Total structure area: 1,200
- Total interior livable area: 1,200 sqft
- Finished area above ground: 1,200
Property
Parking
- Parking features: Off Street
Features
- Levels: One
- Patio & porch: Deck, Covered
Lot
- Size: 7,187 sqft
- Dimensions: 59 x 120
Details
- Parcel number: 0528.0204003.000.000
- Special conditions: Standard
Construction
Type & style
- Home type: SingleFamily
- Architectural style: Traditional,Ranch
- Property subtype: Single Family Residence
Materials
- Vinyl Siding
- Foundation: Slab
Condition
- Year built: 2006
Utilities & green energy
- Sewer: Public Sewer
- Water: Public
Community & neighborhood
Location
- Region: Warrenton
- Subdivision: Warrenton
Other
Other facts
- Listing terms: Cash,Conventional,FHA,USDA Loan,VA Loan
- Ownership: Private
- Road surface type: Asphalt
Price history
| Date | Event | Price |
|---|---|---|
| 5/23/2024 | Sold | -- |
Source: | ||
| 4/21/2024 | Pending sale | $195,000$163/sqft |
Source: | ||
| 4/20/2024 | Listed for sale | $195,000$163/sqft |
Source: | ||
Public tax history
| Year | Property taxes | Tax assessment |
|---|---|---|
| 2024 | $1,081 +6.7% | $17,170 +7.1% |
| 2023 | $1,012 +8% | $16,035 +8% |
| 2022 | $937 | $14,847 |
Find assessor info on the county website
Neighborhood: 63383
Nearby schools
GreatSchools rating
- 7/10Daniel Boone Elementary SchoolGrades: K-5Distance: 0.6 mi
- 6/10Black Hawk Middle SchoolGrades: 6-8Distance: 0.5 mi
- 5/10Warrenton High SchoolGrades: 9-12Distance: 1.1 mi
Schools provided by the listing agent
- Elementary: Daniel Boone Elem.
- Middle: Black Hawk Middle
- High: Warrenton High
Source: MARIS. This data may not be complete. We recommend contacting the local school district to confirm school assignments for this home.
Get a cash offer in 3 minutes
Find out how much your home could sell for in as little as 3 minutes with a no-obligation cash offer.
Estimated market value$217,700
Get a cash offer in 3 minutes
Find out how much your home could sell for in as little as 3 minutes with a no-obligation cash offer.
Estimated market value
$217,700
