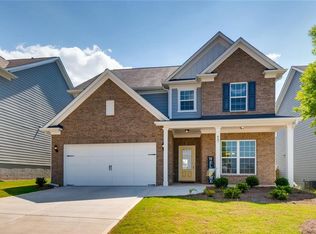Beautiful home that includes builder upgrades w/o the cost- cabinetry hardware, butler's pantry, range hd, and HDWDs throughout the first floor. Barely a year old, the home price also includes a $4K fridge. Come and see this beauty with 5 BRs 4 BAs. An open flr plan with a BR and full BA on the main flr. A sizeable media/game RM upstairs is flanked by 4 addl BRs. The master is huge with its own sitting area, updated bath, his/her closets and one closet w/ a custom closet system. Fenced in backyard provides privacy; the swing set stays. Covered porch is an added bonus.
This property is off market, which means it's not currently listed for sale or rent on Zillow. This may be different from what's available on other websites or public sources.
