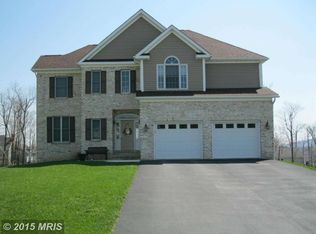Sold for $485,000
$485,000
407 Timber Ridge Dr, Frostburg, MD 21532
4beds
4,920sqft
Single Family Residence
Built in 2006
0.83 Acres Lot
$532,200 Zestimate®
$99/sqft
$3,914 Estimated rent
Home value
$532,200
Estimated sales range
Not available
$3,914/mo
Zestimate® history
Loading...
Owner options
Explore your selling options
What's special
ENERGY EFFICIENT!!! Need I say more? The exterior walls of this 4-bedroom, 3-1/2 bath home are constructed of Insulated Concrete Forms from the footer to the underside of the roof trusses. Insulated Concrete Forms are 2-1/2" of foam on both the interior and exterior of the wall, with 6" of solid concrete poured in the middle, giving an approximate R-42 insulation value. The roof consists of owned solar panels on the South side slope, which allows for a monthly electric bill of only $6.02. Another renewable energy source in this home is the Geothermal heat. This home has almost 5,000 SF of living space, and over 1,300 SF of workshop space in the basement. Park your vehicle in one of four garage bays, that has a level entry into the house. The rooms throughout are so spacious, with many of the rooms being multi-functional. The grand kitchen has a large island, granite countertops, table space and a solar tube (skylight). The entryway is open to the solid oak stairs that lead to the basement, or continue into the light and airy living room. Enter the formal dining room through decorative, glass, double doors or relax in the large den. This home has 3 bay windows, which adds an abundance of sunlight to the rooms, and wide window sills throughout the home. The back concrete patio is perfect for entertaining. This home sits on a double lot, and has so much to offer. Located within walking distance is a Blue-Ribbon elementary school and public park facilities. Call Today to Tour this amazing property!!!
Zillow last checked: 8 hours ago
Listing updated: February 25, 2024 at 04:01pm
Listed by:
Sherry Rase 301-697-3191,
Better Homes & Gardens Real Estate Old Line Group
Bought with:
Amanda Llewellyn, 645948
Keller Williams Realty Advantage
Source: Bright MLS,MLS#: MDAL2007460
Facts & features
Interior
Bedrooms & bathrooms
- Bedrooms: 4
- Bathrooms: 4
- Full bathrooms: 3
- 1/2 bathrooms: 1
- Main level bathrooms: 3
- Main level bedrooms: 2
Basement
- Area: 4365
Heating
- Heat Pump, Geothermal
Cooling
- Central Air, Geothermal, Electric
Appliances
- Included: Microwave, Dishwasher, Disposal, Oven/Range - Gas, Refrigerator, Washer, Dryer, Electric Water Heater
- Laundry: In Basement, Main Level, Laundry Room
Features
- Air Filter System, Entry Level Bedroom, Family Room Off Kitchen, Floor Plan - Traditional, Formal/Separate Dining Room, Kitchen Island, Kitchen - Table Space, Pantry, Recessed Lighting, Solar Tube(s), Bathroom - Stall Shower, Bathroom - Tub Shower, Upgraded Countertops, Walk-In Closet(s), Dry Wall
- Flooring: Ceramic Tile, Luxury Vinyl, Laminate
- Basement: Partial,Connecting Stairway,Heated,Interior Entry,Exterior Entry,Partially Finished,Workshop,Windows,Walk-Out Access,Rear Entrance,Concrete
- Has fireplace: No
Interior area
- Total structure area: 7,085
- Total interior livable area: 4,920 sqft
- Finished area above ground: 2,720
- Finished area below ground: 2,200
Property
Parking
- Total spaces: 4
- Parking features: Garage Faces Side, Garage Door Opener, Inside Entrance, Concrete, Attached, Driveway
- Attached garage spaces: 4
- Has uncovered spaces: Yes
- Details: Garage Sqft: 1740
Accessibility
- Accessibility features: Accessible Hallway(s), Accessible Doors, Doors - Lever Handle(s), Entry Slope <1', Accessible Entrance
Features
- Levels: One
- Stories: 1
- Pool features: None
- Has view: Yes
- View description: Mountain(s)
Lot
- Size: 0.83 Acres
Details
- Additional structures: Above Grade, Below Grade
- Parcel number: 0111008941
- Zoning: R1
- Special conditions: Standard
- Other equipment: Intercom
Construction
Type & style
- Home type: SingleFamily
- Architectural style: Ranch/Rambler
- Property subtype: Single Family Residence
Materials
- Concrete, Vinyl Siding
- Foundation: Passive Radon Mitigation, Permanent
- Roof: Architectural Shingle,Pitched
Condition
- Excellent
- New construction: No
- Year built: 2006
Details
- Builder name: Horizon Land Development
Utilities & green energy
- Electric: 200+ Amp Service, Underground
- Sewer: Public Sewer
- Water: Public
- Utilities for property: Underground Utilities
Green energy
- Energy efficient items: Construction
- Energy generation: PV Solar Array(s) Owned
Community & neighborhood
Security
- Security features: Smoke Detector(s)
Location
- Region: Frostburg
- Subdivision: Crest View Acres
- Municipality: Frostburg
Other
Other facts
- Listing agreement: Exclusive Right To Sell
- Ownership: Fee Simple
- Road surface type: Black Top
Price history
| Date | Event | Price |
|---|---|---|
| 4/22/2024 | Sold | $485,000-3%$99/sqft |
Source: Public Record Report a problem | ||
| 12/22/2023 | Pending sale | $499,900+3.1%$102/sqft |
Source: | ||
| 12/21/2023 | Sold | $485,000-3%$99/sqft |
Source: | ||
| 11/10/2023 | Contingent | $499,900$102/sqft |
Source: | ||
| 10/27/2023 | Listed for sale | $499,900$102/sqft |
Source: | ||
Public tax history
| Year | Property taxes | Tax assessment |
|---|---|---|
| 2025 | -- | $488,500 +8.2% |
| 2024 | $7,587 +10.4% | $451,567 +8.9% |
| 2023 | $6,875 +9.7% | $414,633 +9.8% |
Find assessor info on the county website
Neighborhood: 21532
Nearby schools
GreatSchools rating
- 8/10Frost Elementary SchoolGrades: PK-5Distance: 0.1 mi
- 6/10Mount Savage Middle SchoolGrades: 6-8Distance: 3.3 mi
- 7/10Mountain Ridge High SchoolGrades: 9-12Distance: 1.8 mi
Schools provided by the listing agent
- Elementary: Frost
- Middle: Mount Savage
- High: Mountain Ridge
- District: Allegany County Public Schools
Source: Bright MLS. This data may not be complete. We recommend contacting the local school district to confirm school assignments for this home.

Get pre-qualified for a loan
At Zillow Home Loans, we can pre-qualify you in as little as 5 minutes with no impact to your credit score.An equal housing lender. NMLS #10287.
