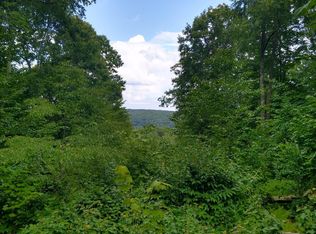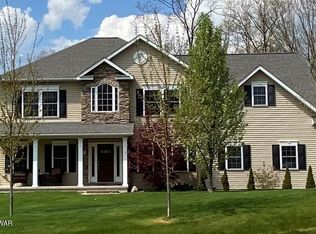Sold for $899,200
$899,200
407 Summit Woods Rd #L44, Moscow, PA 18444
4beds
3,094sqft
Residential, Single Family Residence
Built in 2019
3.23 Acres Lot
$945,100 Zestimate®
$291/sqft
$3,037 Estimated rent
Home value
$945,100
$784,000 - $1.13M
$3,037/mo
Zestimate® history
Loading...
Owner options
Explore your selling options
What's special
Welcome to this exquisite Pat Perih custom home, where elegance meets modern luxury. With breathtaking mountain views that stretch as far as the eye can see, you'll be captivated by the stunning sunsets that paint the sky each evening, creating a perfect backdrop for relaxation and serenity!! Situated on 3.23 acres in the prestigious Summit Woods development within the coveted North Pocono School District, it features 3,100 square feet of tasteful enhancements. Boasting a spacious 2-story layout with 9-foot 1st floor ceilings, this home includes 4 bedrooms, 2.5 bathrooms, and a host of premium upgrades throughout.Step into the heart of the home, where the family room showcases a beautiful coffered ceiling and a stone floor-to-ceiling fireplace, creating a warm and inviting atmosphere. The large four-season sunroom offers the perfect space to relax while providing an amazing view of the mountains, valley, and all the beauty that NEPA has to offer.The chef's kitchen is a true masterpiece with quartz countertops, a large kitchen island, and professional-grade appliances. It's ideal for both everyday living and entertaining. The kitchen seamlessly flows into the open-concept family areas, making this home perfect for hosting family and friends.Throughout the home, you'll find solid hardwood floors that add warmth and style to every room. The bathrooms feature elegant granite countertops, and custom tile, adding a touch of sophistication. Designed for comfort and functionality, this home includes built-in storage, custom laundry chute and charming window seats, providing ample space and a cozy ambiance.Step outside to your own private oasis, featuring a heated in-ground pool, ideal for extended enjoyment. The 3-car garage offers plenty of space for vehicles, storage, and more.With impeccable finishes and a prime location, this home is a must-see. Come explore all that it has to offer! *All room measurements are approximate.*
Zillow last checked: 8 hours ago
Listing updated: June 02, 2025 at 02:25pm
Listed by:
Heather L Kishel,
Coldwell Banker Town & Country Properties Moscow
Bought with:
Leah Gianacopoulos, RS325414
ERA One Source Realty
Source: GSBR,MLS#: SC250864
Facts & features
Interior
Bedrooms & bathrooms
- Bedrooms: 4
- Bathrooms: 3
- Full bathrooms: 2
- 1/2 bathrooms: 1
Primary bedroom
- Description: Very Spacious Room, Walk-In Custom Closet With Shelving, Windows Added For Light & Views!
- Area: 287.44 Square Feet
- Dimensions: 18.25 x 15.75
Bedroom 2
- Description: Walk-In Closet, Beautiful Hardwood
- Area: 161 Square Feet
- Dimensions: 11.5 x 14
Bedroom 3
- Description: Walk-In Closet, Beautiful Hardwood
- Area: 170.16 Square Feet
- Dimensions: 12.67 x 13.43
Bedroom 4
- Description: Walk-In Closet, Beautiful Hardwood
- Area: 144.87 Square Feet
- Dimensions: 13.17 x 11
Primary bathroom
- Description: Custom Tile Shower W/Bench, Soaking Tub With Built-In Niche, Herringbone Tile Floor, Double Sink Vanity
- Area: 176 Square Feet
- Dimensions: 16 x 11
Bathroom
- Description: Powder Room W/Tile Floor, Granite Countertops, Custom River Rock Sink
- Area: 59.76 Square Feet
- Dimensions: 6.83 x 8.75
Bathroom 2
- Description: Custom Tile On Wall & Floor, Automatic Powered Skylight
- Area: 77.88 Square Feet
- Dimensions: 7.08 x 11
Basement
- Description: Walkout To Backyard & Pool, Third Heating Zone, Plumbed For Future Bath/Expansion
- Area: 1659.35 Square Feet
- Dimensions: 55 x 30.17
Bonus room
- Description: Added Storage Above Garage; Could Be Finished For Rec Room, Craft Room, Theater Room, Etc.
- Area: 536.88 Square Feet
- Dimensions: 21.33 x 25.17
Eating area
- Description: Hardwood Floor, Bump Outs & Side Windows, Leads To Sunroom
- Area: 231.41 Square Feet
- Dimensions: 13.75 x 16.83
Family room
- Description: Floor To Ceiling Stone Fireplace, Coffered Ceiling, Window Seats, Pre-Wired For Home Theater
- Area: 315.43 Square Feet
- Dimensions: 21.17 x 14.9
Other
- Description: Windows Galore! Bright, Open, Cathedral Ceilings, Unique Tile Floor, Amazing Views!
- Area: 193.6 Square Feet
- Dimensions: 14.08 x 13.75
Foyer
- Description: Grand Entrance With Gorgeous Front Door
- Area: 106.73 Square Feet
- Dimensions: 9.42 x 11.33
Kitchen
- Description: Quartz Countertops, Over-Sized Island, Under Cabinet Lighting, Farmhouse Sink, Frigidaire Professional Appliance Package
- Area: 212.33 Square Feet
- Dimensions: 14.25 x 14.9
Laundry
- Description: Storage, Counter, Sink
- Area: 125.62 Square Feet
- Dimensions: 11.42 x 11
Living room
- Description: Could Also Be Dining Room, Office - Built-In Window Seat, Stunning Hardwood
- Area: 170.78 Square Feet
- Dimensions: 12.42 x 13.75
Heating
- Baseboard, Zoned, Propane, Fireplace Insert, Forced Air, Fireplace(s), Electric
Cooling
- Ceiling Fan(s), Zoned, Gas, Central Air
Appliances
- Included: Dishwasher, Range Hood, Wine Refrigerator, Water Heater, Washer/Dryer, Vented Exhaust Fan, Stainless Steel Appliance(s), Refrigerator, Propane Cooktop, Microwave, Ice Maker, Gas Water Heater, Gas Oven, Free-Standing Refrigerator, Electric Oven, Disposal
- Laundry: Laundry Chute, Sink, Main Level, Laundry Room
Features
- Beamed Ceilings, Vaulted Ceiling(s), Walk-In Closet(s), Smart Thermostat, Tray Ceiling(s), Storage, Stone Counters, Soaking Tub, Radon Mitigation System, Recessed Lighting, Kitchen Island, Pantry, Open Floorplan, High Ceilings, Entrance Foyer, Double Vanity, Eat-in Kitchen, Drywall, Ceiling Fan(s), Coffered Ceiling(s), Built-in Features, Bidet
- Flooring: Ceramic Tile, Hardwood
- Windows: Bay Window(s), Window Treatments, Skylight(s), Screens, Insulated Windows, Blinds
- Basement: Concrete,Storage Space,Walk-Out Access,Unfinished,Full,Heated,Exterior Entry
- Attic: Attic Storage,Pull Down Stairs
- Number of fireplaces: 1
- Fireplace features: Family Room, Stone, Raised Hearth, Propane, Insert, Gas Log, Gas, Fire Pit
Interior area
- Total structure area: 3,094
- Total interior livable area: 3,094 sqft
- Finished area above ground: 3,094
- Finished area below ground: 0
Property
Parking
- Total spaces: 3
- Parking features: Additional Parking, Private, Paved, Direct Access, Inside Entrance, Garage Faces Side, Garage Door Opener, Garage, Driveway, Attached
- Attached garage spaces: 3
- Has uncovered spaces: Yes
Features
- Levels: Two
- Stories: 2
- Patio & porch: Covered, Patio, Front Porch, Deck
- Exterior features: Fire Pit, Lighting, Rain Gutters, Private Yard
- Has private pool: Yes
- Pool features: Electric Heat, See Remarks, Private, Pool Cover, Outdoor Pool, Other, In Ground, Fenced
- Fencing: Back Yard,Wrought Iron,Gate
- Has view: Yes
Lot
- Size: 3.23 Acres
- Dimensions: 286 x 613 x 163 x 631
- Features: Back Yard, Wooded, Views, Sloped Down, Sloped, See Remarks, Secluded, Private, Many Trees, Landscaped, Front Yard, Cleared
Details
- Parcel number: 1700101000144
- Zoning: R1
- Zoning description: Residential
Construction
Type & style
- Home type: SingleFamily
- Architectural style: Traditional
- Property subtype: Residential, Single Family Residence
Materials
- Stone, Vinyl Siding
- Foundation: Concrete Perimeter
- Roof: Composition
Condition
- New construction: No
- Year built: 2019
- Major remodel year: 2019
Utilities & green energy
- Electric: 200+ Amp Service, Underground, Circuit Breakers
- Sewer: Septic Tank
- Water: Private, Well
- Utilities for property: Cable Available, Water Connected, Underground Utilities, Sewer Connected, Propane, Electricity Connected
Community & neighborhood
Security
- Security features: Smoke Detector(s)
Location
- Region: Moscow
- Subdivision: Summit Woods
Other
Other facts
- Listing terms: Cash,Conventional
- Road surface type: Asphalt, Paved
Price history
| Date | Event | Price |
|---|---|---|
| 6/2/2025 | Sold | $899,200-9.9%$291/sqft |
Source: | ||
| 3/23/2025 | Pending sale | $998,000$323/sqft |
Source: | ||
| 3/2/2025 | Listed for sale | $998,000+2395%$323/sqft |
Source: | ||
| 9/12/2018 | Sold | $40,000-27.3%$13/sqft |
Source: Public Record Report a problem | ||
| 8/3/2018 | Listed for sale | $55,000$18/sqft |
Source: NASSER REAL ESTATE, INC. #18-3697 Report a problem | ||
Public tax history
| Year | Property taxes | Tax assessment |
|---|---|---|
| 2024 | $7,743 +4.2% | $32,000 |
| 2023 | $7,434 +3.3% | $32,000 |
| 2022 | $7,198 +1.5% | $32,000 |
Find assessor info on the county website
Neighborhood: 18444
Nearby schools
GreatSchools rating
- 8/10Jefferson El SchoolGrades: K-3Distance: 4 mi
- 6/10North Pocono Middle SchoolGrades: 6-8Distance: 4.4 mi
- 6/10North Pocono High SchoolGrades: 9-12Distance: 4.4 mi
Get pre-qualified for a loan
At Zillow Home Loans, we can pre-qualify you in as little as 5 minutes with no impact to your credit score.An equal housing lender. NMLS #10287.

