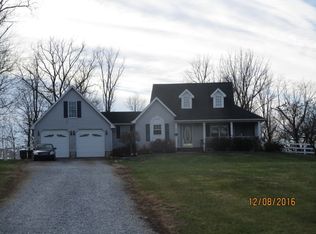Large all brick rancher on 7.9 acres in prime horse country just outside of Charles Town. Over 4000 square feet with 4 bedrooms and 4 baths on the main level. The primary bedroom has a dressing area, four closets, two sinks & sliding glass doors to the patio and pool. The finished basement has a fireplace, a bar plus extra storage and the laundry and utility room. The farm has many extras to include a 20x40 inground pool, 32 SOLAR PANELS FOR ON-GRID POWER AND REDUCED POWER BILLS! A large 4 stall bank barn with water and electric & 2nd floor storage. A Tack Room and a Run-In shed, water at the fence line, 2 fenced in paddocks. Many mature fruit and flowering trees plus asparagus ready to eat in the spring! You will not be cold with baseboard electric heat, forced air bottled gas heat, a pellet stove upstairs and propane insert in the downstairs fireplace. Cool off with ceiling fans, central a/c and in your pool in the summer. The country kitchen has oak cabinets, a pantry for storage and a center island with a gas cooktop. A double oven, 2 cooktops and the microwave make cooking easy, while the double sink and dishwasher help with clean up. Open the sliding glass doors to the patio BBQ and the pool for your summer parties. You'll have plenty of space for entertaining, storage, etc. The new RANSON elementary school is being built down the road. Accessibility to MARC Train, major highways, schools and shopping are just minutes away. Don't miss your chance to live down a gravel road in the country with no HOA fees or water bills! Bring your livestock and your chickens! The owner is providing a home warranty for the 1st year. Property is being sold as-is and could use some TLC. Inspections are for the buyers information only, the seller will not make any repairs. Please call the agent with any questions.
This property is off market, which means it's not currently listed for sale or rent on Zillow. This may be different from what's available on other websites or public sources.
