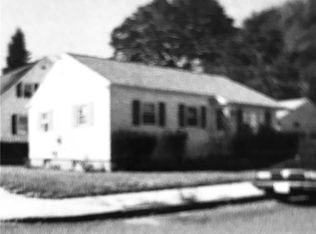Sold for $420,000 on 01/02/25
$420,000
407 Stetson St, Fall River, MA 02720
4beds
1,490sqft
Single Family Residence
Built in 1948
3,589 Square Feet Lot
$435,000 Zestimate®
$282/sqft
$1,913 Estimated rent
Home value
$435,000
$392,000 - $483,000
$1,913/mo
Zestimate® history
Loading...
Owner options
Explore your selling options
What's special
Welcome to 407 Stetson St. This stunning 4-bedroom residence, nestled in a tranquil neighborhood in the North End of Fall River, combines modern living with comfort and convenience. Step inside to discover a beautifully renovated space featuring an open floor plan with hardwood floors throughout. The heart of the home is a brand-new kitchen equipped with stainless steel appliances and elegant quartz countertops. With four spacious bedrooms, there's plenty of room for family and guests. The outdoor space is equally impressive, featuring a vinyl fenced-in yard and an enclosed entertainment area, ideal for outdoor gatherings with family and friends. A new driveway adds convenience for off street parking, and the partially finished basement provides additional living space, perfect for a home office, gym, or play area. Located close to local amenities, shopping, schools, hospitals, and parks, this home offers the perfect blend of serenity and accessibility.
Zillow last checked: 8 hours ago
Listing updated: January 03, 2025 at 05:44am
Listed by:
Mateus Silva 774-955-1957,
Re/Max Impact 508-717-3070,
Jonathan Wojtowicz 401-225-4510
Bought with:
Evelina Costa
Riverside Realty
Source: MLS PIN,MLS#: 73306942
Facts & features
Interior
Bedrooms & bathrooms
- Bedrooms: 4
- Bathrooms: 1
- Full bathrooms: 1
Primary bedroom
- Features: Flooring - Hardwood
- Level: First
Bedroom 2
- Features: Flooring - Hardwood
- Level: First
Bedroom 3
- Features: Flooring - Hardwood
- Level: Second
Bedroom 4
- Features: Flooring - Hardwood
- Level: Second
Bathroom 1
- Features: Bathroom - Full, Bathroom - Tiled With Tub & Shower, Flooring - Stone/Ceramic Tile, Remodeled
- Level: First
Dining room
- Features: Flooring - Hardwood, Open Floorplan, Recessed Lighting
- Level: First
Kitchen
- Features: Flooring - Hardwood, Countertops - Stone/Granite/Solid, Remodeled, Gas Stove, Breezeway
- Level: First
Living room
- Features: Flooring - Hardwood, Open Floorplan, Recessed Lighting
- Level: First
Heating
- Forced Air, Natural Gas
Cooling
- Window Unit(s)
Appliances
- Laundry: Washer Hookup
Features
- Recessed Lighting, Wainscoting, Bonus Room, Internet Available - Unknown
- Flooring: Tile, Hardwood, Flooring - Vinyl
- Windows: Screens
- Basement: Full,Partially Finished,Interior Entry,Concrete
- Has fireplace: No
Interior area
- Total structure area: 1,490
- Total interior livable area: 1,490 sqft
Property
Parking
- Total spaces: 2
- Parking features: Paved Drive, Off Street, Paved
- Uncovered spaces: 2
Features
- Patio & porch: Porch, Enclosed
- Exterior features: Porch, Patio - Enclosed, Rain Gutters, Screens, Fenced Yard
- Fencing: Fenced
Lot
- Size: 3,589 sqft
- Features: Corner Lot, Level
Details
- Parcel number: M:0P02 B:0000 L:0066,2834612
- Zoning: S
Construction
Type & style
- Home type: SingleFamily
- Architectural style: Cape
- Property subtype: Single Family Residence
Materials
- Frame
- Foundation: Concrete Perimeter
- Roof: Shingle
Condition
- Year built: 1948
Utilities & green energy
- Electric: Circuit Breakers, 200+ Amp Service
- Sewer: Public Sewer
- Water: Public
- Utilities for property: for Gas Range, Washer Hookup
Community & neighborhood
Community
- Community features: Public Transportation, Shopping, Park, Walk/Jog Trails, Golf, Medical Facility, Laundromat, Bike Path, Highway Access, House of Worship, Marina, Private School, Public School
Location
- Region: Fall River
Other
Other facts
- Road surface type: Paved
Price history
| Date | Event | Price |
|---|---|---|
| 1/2/2025 | Sold | $420,000-2.3%$282/sqft |
Source: MLS PIN #73306942 | ||
| 12/2/2024 | Price change | $429,999-1.4%$289/sqft |
Source: MLS PIN #73306942 | ||
| 11/22/2024 | Price change | $435,999-0.5%$293/sqft |
Source: MLS PIN #73306942 | ||
| 11/15/2024 | Price change | $437,999-0.2%$294/sqft |
Source: MLS PIN #73306942 | ||
| 10/28/2024 | Listed for sale | $439,000$295/sqft |
Source: MLS PIN #73306942 | ||
Public tax history
| Year | Property taxes | Tax assessment |
|---|---|---|
| 2025 | $3,501 +5% | $305,800 +5.4% |
| 2024 | $3,334 +0.3% | $290,200 +7.2% |
| 2023 | $3,323 +11.4% | $270,800 +14.6% |
Find assessor info on the county website
Neighborhood: Highlands
Nearby schools
GreatSchools rating
- 6/10Spencer Borden Elementary SchoolGrades: PK-5Distance: 0.5 mi
- 2/10Morton Middle SchoolGrades: 6-8Distance: 0.6 mi
- 2/10B M C Durfee High SchoolGrades: 9-12Distance: 0.5 mi

Get pre-qualified for a loan
At Zillow Home Loans, we can pre-qualify you in as little as 5 minutes with no impact to your credit score.An equal housing lender. NMLS #10287.
Sell for more on Zillow
Get a free Zillow Showcase℠ listing and you could sell for .
$435,000
2% more+ $8,700
With Zillow Showcase(estimated)
$443,700