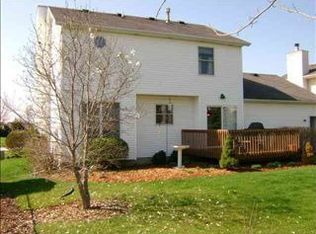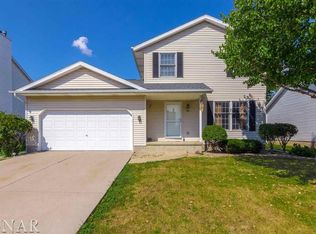Closed
$242,000
407 Stanhope Ln, Normal, IL 61761
3beds
1,586sqft
Single Family Residence
Built in 1992
6,825 Square Feet Lot
$268,800 Zestimate®
$153/sqft
$2,151 Estimated rent
Home value
$268,800
$255,000 - $282,000
$2,151/mo
Zestimate® history
Loading...
Owner options
Explore your selling options
What's special
This 3 BR, 2.5 Bath 2-story home with partially finished basement has just been updated and ready for you to move in! The open concept kitchen with wood floors has a separate island (moveable) for entertaining. The Corian countertops blend in beautifully with the oak cabinets. The kitchen opens to the Family room so you'll have plenty of room for family and friends. You'll love the wood fireplace with gas starter for easy operation. The partially finished lower level has a finished office, and Family Room. The sump pump features a battery backup (not warranted) and a sealed cap. You'll love the heated garage (gas heater). Extra storage in the backyard shed is a definite plus. It also has electric running to it! UPDATES in 2023 include: Freshly painted, all new flooring except Kitchen, new light fixtures, new S/S appliances, new garage door motor. The battery backup for the sump pump is not warranted, but believed to work.
Zillow last checked: 8 hours ago
Listing updated: May 08, 2023 at 12:34pm
Listing courtesy of:
Michael Dowd 309-661-3806,
Dowd Properties
Bought with:
Jaiden Snodgrass
RE/MAX Rising
Source: MRED as distributed by MLS GRID,MLS#: 11751635
Facts & features
Interior
Bedrooms & bathrooms
- Bedrooms: 3
- Bathrooms: 3
- Full bathrooms: 2
- 1/2 bathrooms: 1
Primary bedroom
- Features: Flooring (Carpet), Window Treatments (All), Bathroom (Full)
- Level: Second
- Area: 180 Square Feet
- Dimensions: 12X15
Bedroom 2
- Features: Flooring (Carpet), Window Treatments (All)
- Level: Second
- Area: 100 Square Feet
- Dimensions: 10X10
Bedroom 3
- Features: Flooring (Carpet), Window Treatments (All)
- Level: Second
- Area: 156 Square Feet
- Dimensions: 12X13
Dining room
- Features: Flooring (Hardwood), Window Treatments (All)
- Level: Main
- Area: 130 Square Feet
- Dimensions: 10X13
Family room
- Features: Flooring (Carpet), Window Treatments (All)
- Level: Basement
- Area: 242 Square Feet
- Dimensions: 11X22
Kitchen
- Features: Kitchen (Eating Area-Table Space), Flooring (Hardwood), Window Treatments (All)
- Level: Main
- Area: 252 Square Feet
- Dimensions: 12X21
Laundry
- Features: Flooring (Other), Window Treatments (All)
- Level: Basement
- Area: 198 Square Feet
- Dimensions: 11X18
Living room
- Features: Flooring (Carpet), Window Treatments (All)
- Level: Main
- Area: 154 Square Feet
- Dimensions: 11X14
Other
- Features: Flooring (Carpet), Window Treatments (All)
- Level: Basement
- Area: 120 Square Feet
- Dimensions: 10X12
Heating
- Natural Gas, Forced Air
Cooling
- Central Air
Appliances
- Included: Dishwasher, Refrigerator, Range, Washer, Dryer, Microwave
- Laundry: Gas Dryer Hookup, Electric Dryer Hookup
Features
- Basement: Partially Finished,Full
- Attic: Pull Down Stair
- Number of fireplaces: 1
- Fireplace features: Wood Burning, Attached Fireplace Doors/Screen, Gas Starter
Interior area
- Total structure area: 2,372
- Total interior livable area: 1,586 sqft
- Finished area below ground: 575
Property
Parking
- Total spaces: 2
- Parking features: Garage Door Opener, Heated Garage, On Site, Garage Owned, Attached, Garage
- Attached garage spaces: 2
- Has uncovered spaces: Yes
Accessibility
- Accessibility features: No Disability Access
Features
- Stories: 2
- Patio & porch: Deck
Lot
- Size: 6,825 sqft
- Dimensions: 65 X 105
- Features: Mature Trees
Details
- Additional structures: Shed(s)
- Parcel number: 1422108009
- Special conditions: None
- Other equipment: Ceiling Fan(s)
Construction
Type & style
- Home type: SingleFamily
- Architectural style: Traditional
- Property subtype: Single Family Residence
Materials
- Vinyl Siding
Condition
- New construction: No
- Year built: 1992
Utilities & green energy
- Sewer: Public Sewer
- Water: Public
Community & neighborhood
Location
- Region: Normal
- Subdivision: Carriage Hills
Other
Other facts
- Listing terms: Conventional
- Ownership: Fee Simple
Price history
| Date | Event | Price |
|---|---|---|
| 5/8/2023 | Sold | $242,000+0.9%$153/sqft |
Source: | ||
| 4/9/2023 | Contingent | $239,900$151/sqft |
Source: | ||
| 4/4/2023 | Listed for sale | $239,900+54.8%$151/sqft |
Source: | ||
| 12/12/2018 | Sold | $155,000-2.5%$98/sqft |
Source: | ||
| 10/5/2018 | Price change | $159,000-1.9%$100/sqft |
Source: Dowd Properties #2183764 Report a problem | ||
Public tax history
| Year | Property taxes | Tax assessment |
|---|---|---|
| 2024 | $5,281 -3% | $71,042 +11.7% |
| 2023 | $5,444 +5.5% | $63,612 +10.7% |
| 2022 | $5,162 +3.5% | $57,469 +6% |
Find assessor info on the county website
Neighborhood: 61761
Nearby schools
GreatSchools rating
- 8/10Prairieland Elementary SchoolGrades: K-5Distance: 0.7 mi
- 3/10Parkside Jr High SchoolGrades: 6-8Distance: 2.6 mi
- 7/10Normal Community West High SchoolGrades: 9-12Distance: 2.5 mi
Schools provided by the listing agent
- Elementary: Prairieland Elementary
- Middle: Parkside Jr High
- High: Normal Community West High Schoo
- District: 5
Source: MRED as distributed by MLS GRID. This data may not be complete. We recommend contacting the local school district to confirm school assignments for this home.
Get pre-qualified for a loan
At Zillow Home Loans, we can pre-qualify you in as little as 5 minutes with no impact to your credit score.An equal housing lender. NMLS #10287.

