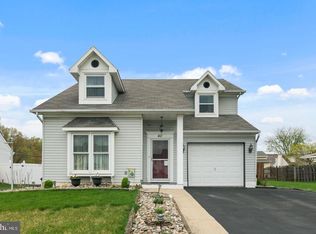Sold for $490,000
$490,000
407 Stanford Rd, Fairless Hills, PA 19030
4beds
2,177sqft
Single Family Residence
Built in 1994
7,700 Square Feet Lot
$496,700 Zestimate®
$225/sqft
$3,292 Estimated rent
Home value
$496,700
$462,000 - $536,000
$3,292/mo
Zestimate® history
Loading...
Owner options
Explore your selling options
What's special
Nestled in the highly desirable neighborhood of Wistarwood this move in ready home has been meticulously maintained by the original owner. This colonial features 4 bedrooms and 2.5 baths. Entering the front door you are greeted by gleaming hardwood floors. The spacious eat in kitchen has sliding glass doors leading to the ample sized yard. Powder room and laundry room are located off the kitchen with a door leading to the attached garage. Rounding out the ground floor are the living room, dining room and family room. Upstairs are 4 nice sized bedrooms and 2 ceramic tiled baths. A bonus is the walk-in attic for additional storage. Hurry before this home is gone!
Zillow last checked: 8 hours ago
Listing updated: July 18, 2025 at 05:01pm
Listed by:
Christine Jandovitz 215-630-9625,
Keller Williams Real Estate-Langhorne
Bought with:
Pradeep John, AB068822
Keller Williams Real Estate Tri-County
Source: Bright MLS,MLS#: PABU2095894
Facts & features
Interior
Bedrooms & bathrooms
- Bedrooms: 4
- Bathrooms: 3
- Full bathrooms: 2
- 1/2 bathrooms: 1
- Main level bathrooms: 1
Basement
- Area: 0
Heating
- Forced Air, Heat Pump, Electric
Cooling
- Central Air, Electric
Appliances
- Included: Dishwasher, Disposal, Dryer, Microwave, Water Heater, Washer, Electric Water Heater
- Laundry: Main Level
Features
- Attic, Bathroom - Stall Shower, Bathroom - Tub Shower, Ceiling Fan(s), Eat-in Kitchen, Pantry
- Flooring: Carpet, Ceramic Tile, Hardwood, Wood
- Has basement: No
- Has fireplace: No
Interior area
- Total structure area: 2,177
- Total interior livable area: 2,177 sqft
- Finished area above ground: 2,177
- Finished area below ground: 0
Property
Parking
- Total spaces: 3
- Parking features: Garage Door Opener, Asphalt, Attached, Driveway
- Attached garage spaces: 1
- Uncovered spaces: 2
Accessibility
- Accessibility features: None
Features
- Levels: Two
- Stories: 2
- Patio & porch: Porch
- Exterior features: Sidewalks, Street Lights
- Pool features: None
- Fencing: Full,Wood
Lot
- Size: 7,700 sqft
- Dimensions: 70.00 x 110.00
Details
- Additional structures: Above Grade, Below Grade
- Parcel number: 05003013
- Zoning: R2
- Zoning description: residential
- Special conditions: Standard
Construction
Type & style
- Home type: SingleFamily
- Architectural style: Colonial
- Property subtype: Single Family Residence
Materials
- Frame
- Foundation: Concrete Perimeter
Condition
- Very Good
- New construction: No
- Year built: 1994
Utilities & green energy
- Electric: 200+ Amp Service
- Sewer: Public Sewer
- Water: Public
Community & neighborhood
Location
- Region: Fairless Hills
- Subdivision: Wistarwood
- Municipality: BRISTOL TWP
HOA & financial
HOA
- Has HOA: Yes
Other
Other facts
- Listing agreement: Exclusive Right To Sell
- Listing terms: Cash,Conventional,FHA,VA Loan
- Ownership: Fee Simple
Price history
| Date | Event | Price |
|---|---|---|
| 7/18/2025 | Sold | $490,000-2%$225/sqft |
Source: | ||
| 6/22/2025 | Pending sale | $500,000$230/sqft |
Source: | ||
| 6/7/2025 | Listing removed | $500,000$230/sqft |
Source: | ||
| 5/20/2025 | Listed for sale | $500,000$230/sqft |
Source: | ||
Public tax history
| Year | Property taxes | Tax assessment |
|---|---|---|
| 2025 | $7,948 +0.4% | $29,160 |
| 2024 | $7,919 +0.7% | $29,160 |
| 2023 | $7,861 | $29,160 |
Find assessor info on the county website
Neighborhood: 19030
Nearby schools
GreatSchools rating
- 5/10Mill Creek Elementary SchoolGrades: K-5Distance: 2 mi
- NAArmstrong Middle SchoolGrades: 7-8Distance: 0.7 mi
- 2/10Truman Senior High SchoolGrades: PK,9-12Distance: 2.2 mi
Schools provided by the listing agent
- High: Truman
- District: Bristol Township
Source: Bright MLS. This data may not be complete. We recommend contacting the local school district to confirm school assignments for this home.
Get a cash offer in 3 minutes
Find out how much your home could sell for in as little as 3 minutes with a no-obligation cash offer.
Estimated market value$496,700
Get a cash offer in 3 minutes
Find out how much your home could sell for in as little as 3 minutes with a no-obligation cash offer.
Estimated market value
$496,700
