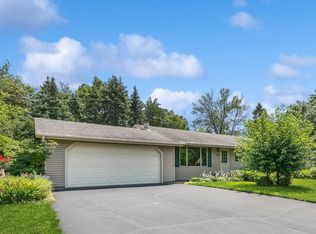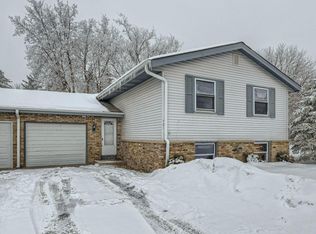Closed
$350,000
407 Spruce Cir, Jordan, MN 55352
4beds
2,400sqft
Single Family Residence
Built in 1977
0.26 Acres Lot
$364,100 Zestimate®
$146/sqft
$2,294 Estimated rent
Home value
$364,100
$335,000 - $393,000
$2,294/mo
Zestimate® history
Loading...
Owner options
Explore your selling options
What's special
Solid home on quiet cul-de-sac. 2 1/2 car garage w/over sized parking pad adjacent. New over-sized deck! Hard wood + tiled floors. Awesome open floorplan on Main level + Lower level offers a fireplace in family room.
Zillow last checked: 8 hours ago
Listing updated: February 06, 2026 at 10:29pm
Listed by:
Tonya M Dubois 612-396-9011,
RE/MAX Results
Bought with:
Vaz+Harwood Team - 612-564-5605
Keller Williams Premier Realty
Source: NorthstarMLS as distributed by MLS GRID,MLS#: 6615635
Facts & features
Interior
Bedrooms & bathrooms
- Bedrooms: 4
- Bathrooms: 2
- Full bathrooms: 1
- 1/4 bathrooms: 1
Bedroom
- Level: Upper
- Area: 196 Square Feet
- Dimensions: 14x14
Bedroom 2
- Level: Upper
- Area: 121 Square Feet
- Dimensions: 11x11
Bedroom 3
- Level: Lower
- Area: 154 Square Feet
- Dimensions: 14x11
Bedroom 4
- Level: Lower
- Area: 154 Square Feet
- Dimensions: 14x11
Deck
- Level: Main
- Area: 196 Square Feet
- Dimensions: 14x14
Dining room
- Level: Upper
- Area: 140 Square Feet
- Dimensions: 14x10
Family room
- Level: Lower
- Area: 351 Square Feet
- Dimensions: 27x13
Foyer
- Level: Main
- Area: 90 Square Feet
- Dimensions: 10x9
Kitchen
- Level: Upper
- Area: 210 Square Feet
- Dimensions: 15x14
Living room
- Level: Upper
- Area: 168 Square Feet
- Dimensions: 14x12
Patio
- Level: Main
- Area: 300 Square Feet
- Dimensions: 30x10
Heating
- Forced Air
Cooling
- Central Air
Appliances
- Included: Dishwasher, Dryer, Exhaust Fan, Gas Water Heater, Microwave, Range, Refrigerator, Stainless Steel Appliance(s), Washer, Water Softener Owned
- Laundry: In Basement
Features
- Basement: Finished,Full
- Number of fireplaces: 1
- Fireplace features: Brick, Family Room
Interior area
- Total structure area: 2,400
- Total interior livable area: 2,400 sqft
- Finished area above ground: 1,252
- Finished area below ground: 1,148
Property
Parking
- Total spaces: 2
- Parking features: Attached, Asphalt, Concrete, Garage, Garage Door Opener
- Attached garage spaces: 2
- Has uncovered spaces: Yes
- Details: Garage Dimensions (23x23)
Accessibility
- Accessibility features: None
Features
- Levels: Multi/Split
- Patio & porch: Deck, Patio
- Pool features: None
- Fencing: None
Lot
- Size: 0.26 Acres
- Dimensions: 173 x 127 x 47 x 127
- Features: Tree Coverage - Medium
Details
- Foundation area: 1517
- Parcel number: 220160070
- Zoning description: Residential-Single Family
Construction
Type & style
- Home type: SingleFamily
- Property subtype: Single Family Residence
Materials
- Post and Beam
- Roof: Age Over 8 Years,Asphalt,Pitched
Condition
- New construction: No
- Year built: 1977
Utilities & green energy
- Gas: Natural Gas
- Sewer: City Sewer/Connected
- Water: City Water/Connected
Community & neighborhood
Location
- Region: Jordan
- Subdivision: Sunset Heights 2nd Add
HOA & financial
HOA
- Has HOA: No
Other
Other facts
- Road surface type: Paved
Price history
| Date | Event | Price |
|---|---|---|
| 1/30/2025 | Sold | $350,000-2.5%$146/sqft |
Source: | ||
| 12/9/2024 | Pending sale | $359,000$150/sqft |
Source: | ||
| 11/13/2024 | Price change | $359,000-2.7%$150/sqft |
Source: | ||
| 10/29/2024 | Listed for sale | $369,000+135%$154/sqft |
Source: | ||
| 7/23/2010 | Sold | $157,000-37.2%$65/sqft |
Source: | ||
Public tax history
| Year | Property taxes | Tax assessment |
|---|---|---|
| 2025 | $4,396 +6.7% | $357,200 0% |
| 2024 | $4,120 +9.9% | $357,300 +10.7% |
| 2023 | $3,750 +2.9% | $322,800 +1.4% |
Find assessor info on the county website
Neighborhood: 55352
Nearby schools
GreatSchools rating
- 8/10Jordan Middle SchoolGrades: 5-8Distance: 0.2 mi
- 7/10Jordan High SchoolGrades: 8-12Distance: 0.2 mi
- 7/10Jordan Elementary SchoolGrades: PK-4Distance: 0.3 mi
Get a cash offer in 3 minutes
Find out how much your home could sell for in as little as 3 minutes with a no-obligation cash offer.
Estimated market value$364,100
Get a cash offer in 3 minutes
Find out how much your home could sell for in as little as 3 minutes with a no-obligation cash offer.
Estimated market value
$364,100

