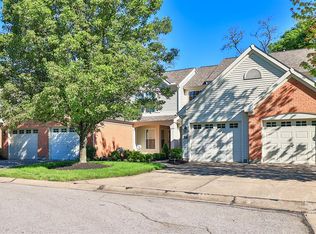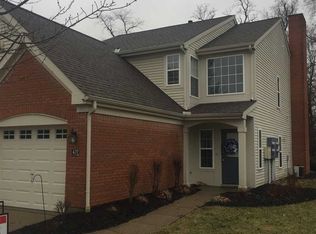Sold for $209,900 on 08/22/25
$209,900
407 Springmill Dr, Cold Spring, KY 41076
2beds
1,591sqft
Townhouse, Residential
Built in 1997
6,534 Square Feet Lot
$211,300 Zestimate®
$132/sqft
$1,917 Estimated rent
Home value
$211,300
$199,000 - $226,000
$1,917/mo
Zestimate® history
Loading...
Owner options
Explore your selling options
What's special
Awesome two story townhome in Prime Location! Minutes to shopping, restaurants, schools and more! True First Floor Living with one car garage - primary with bath and laundry on entry level! Second primary is huge with on suite bath and walk in closet upstairs! Soaring cathedral ceilings in living room, opens up to a serene private patio! Well established community with club house and pool!
Zillow last checked: 8 hours ago
Listing updated: September 21, 2025 at 10:17pm
Listed by:
Sara Hensley 859-905-9054,
Cahill Real Estate Services
Bought with:
Yevette Jessen, 219714
Re/Max United Associates
Source: NKMLS,MLS#: 633964
Facts & features
Interior
Bedrooms & bathrooms
- Bedrooms: 2
- Bathrooms: 2
- Full bathrooms: 2
Primary bedroom
- Features: Carpet Flooring, Bath Adjoins, Ceiling Fan(s)
- Level: First
- Area: 165
- Dimensions: 15 x 11
Bedroom 2
- Features: Carpet Flooring, Walk-In Closet(s), Bath Adjoins, Ceiling Fan(s)
- Level: Second
- Area: 308
- Dimensions: 14 x 22
Dining room
- Features: Walk-Out Access, Carpet Flooring, Chandelier
- Level: First
- Area: 90
- Dimensions: 10 x 9
Entry
- Features: Wood Flooring
- Level: First
- Area: 50
- Dimensions: 10 x 5
Kitchen
- Features: Walk-Out Access, Vinyl Flooring
- Level: First
- Area: 90
- Dimensions: 10 x 9
Living room
- Features: Walk-Out Access, Carpet Flooring
- Level: First
- Area: 176
- Dimensions: 11 x 16
Heating
- Has Heating (Unspecified Type)
Cooling
- Central Air
Appliances
- Included: Electric Range, Dishwasher, Microwave, Refrigerator
- Laundry: Main Level
Features
- Laminate Counters, Walk-In Closet(s), Open Floorplan, Chandelier, Cathedral Ceiling(s), Ceiling Fan(s)
- Doors: Multi Panel Doors
- Windows: Vinyl Frames
Interior area
- Total structure area: 1,591
- Total interior livable area: 1,591 sqft
Property
Parking
- Total spaces: 1
- Parking features: Driveway, Garage
- Garage spaces: 1
- Has uncovered spaces: Yes
Accessibility
- Accessibility features: None
Features
- Levels: Multi/Split
- Stories: 1
- Patio & porch: Patio
- Has view: Yes
- View description: Neighborhood, Trees/Woods
Lot
- Size: 6,534 sqft
- Residential vegetation: Partially Wooded
Details
- Parcel number: 9999918156.90
Construction
Type & style
- Home type: Townhouse
- Architectural style: Traditional
- Property subtype: Townhouse, Residential
- Attached to another structure: Yes
Materials
- Brick, Vinyl Siding
- Foundation: Slab
- Roof: Shingle
Condition
- New construction: No
- Year built: 1997
Utilities & green energy
- Sewer: Public Sewer
- Water: Public
Community & neighborhood
Location
- Region: Cold Spring
HOA & financial
HOA
- Has HOA: Yes
- HOA fee: $320 monthly
- Amenities included: Pool, Clubhouse
- Services included: Association Fees, Maintenance Grounds, Snow Removal
Price history
| Date | Event | Price |
|---|---|---|
| 8/22/2025 | Sold | $209,900$132/sqft |
Source: | ||
| 7/11/2025 | Pending sale | $209,900$132/sqft |
Source: | ||
| 7/2/2025 | Listed for sale | $209,900+55.6%$132/sqft |
Source: | ||
| 8/9/2002 | Sold | $134,900+20.1%$85/sqft |
Source: Public Record Report a problem | ||
| 5/30/1997 | Sold | $112,363$71/sqft |
Source: Public Record Report a problem | ||
Public tax history
| Year | Property taxes | Tax assessment |
|---|---|---|
| 2022 | $1,056 +0% | $125,000 |
| 2021 | $1,056 -3.3% | $125,000 |
| 2018 | $1,092 -6% | $125,000 |
Find assessor info on the county website
Neighborhood: 41076
Nearby schools
GreatSchools rating
- 8/10Donald E. Cline Elementary SchoolGrades: PK-5Distance: 0.7 mi
- 5/10Campbell County Middle SchoolGrades: 6-8Distance: 3.8 mi
- 9/10Campbell County High SchoolGrades: 9-12Distance: 6.8 mi
Schools provided by the listing agent
- Elementary: Donald E.Cline Elem
- Middle: Campbell County Middle School
- High: Campbell County High
Source: NKMLS. This data may not be complete. We recommend contacting the local school district to confirm school assignments for this home.

Get pre-qualified for a loan
At Zillow Home Loans, we can pre-qualify you in as little as 5 minutes with no impact to your credit score.An equal housing lender. NMLS #10287.

