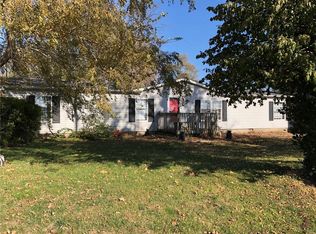Come check out this cozy 3 bed, 2 bath home nestled on 1.05 acres +/-. You get the country feel with the in-town convenience. This will be the place to make memories as you host family football games or bonfires. As you walk inside you will be delighted with the open-concept living design and spacious rooms. Get ready to watch your favorite Hallmark movie as your snuggle up by the gas fireplace. You will appreciate the fenced-in backyard to watch the kiddos or fur babies while relaxing on the covered deck. There are a few minor handy-man projects, but this property has a great location, is priced to sell, AND has motivated Sellers! Call today to schedule an appointment.
This property is off market, which means it's not currently listed for sale or rent on Zillow. This may be different from what's available on other websites or public sources.
