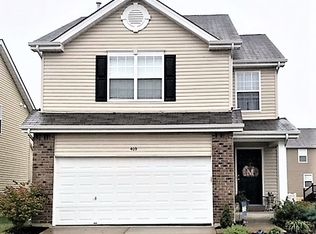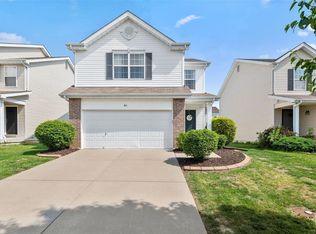Closed
Listing Provided by:
Kyle M Hannegan 636-299-3593,
Berkshire Hathaway HomeServices Select Properties
Bought with: Coldwell Banker Realty - Gundaker West Regional
Price Unknown
407 Spring Trce, O Fallon, MO 63368
2beds
1,548sqft
Condominium
Built in 2012
-- sqft lot
$282,700 Zestimate®
$--/sqft
$1,822 Estimated rent
Home value
$282,700
$269,000 - $297,000
$1,822/mo
Zestimate® history
Loading...
Owner options
Explore your selling options
What's special
This 2 story single family home located in Springhurst subdivision is updated and ready for a new owner. It features two bedrooms with a loft area that could be a perfect media room or additional sleeping space. The main floor has custom cabinetry and stainless steel appliances, as well as plenty of counter space. Plus, the family room has lpv flooring for added comfort. Upstairs you will find two nice sized bedrooms, including the primary bedroom with an en suite full bathroom with dual sinks and separate shower/tub as well as a walk-in closet. A loft area and another full bathroom complete the upper level. In the basement, there is a look out window plus roughed-in plumbing for much possibilities. Finally, enjoy entertaining outdoors on your fenced-in spacious back yard with its custom patio area. Springhurst is known for its many amenities such as playgrounds, sports courts a dog park, and swimming pool making it one of the most desirable neighborhoods around!
Zillow last checked: 8 hours ago
Listing updated: April 28, 2025 at 05:27pm
Listing Provided by:
Kyle M Hannegan 636-299-3593,
Berkshire Hathaway HomeServices Select Properties
Bought with:
Megan Durham, 2021030784
Coldwell Banker Realty - Gundaker West Regional
Source: MARIS,MLS#: 23007418 Originating MLS: St. Louis Association of REALTORS
Originating MLS: St. Louis Association of REALTORS
Facts & features
Interior
Bedrooms & bathrooms
- Bedrooms: 2
- Bathrooms: 3
- Full bathrooms: 2
- 1/2 bathrooms: 1
- Main level bathrooms: 1
Primary bedroom
- Features: Floor Covering: Carpeting, Wall Covering: Some
- Level: Upper
- Area: 182
- Dimensions: 14x13
Bedroom
- Features: Floor Covering: Carpeting, Wall Covering: Some
- Level: Upper
- Area: 150
- Dimensions: 15x10
Primary bathroom
- Features: Floor Covering: Vinyl, Wall Covering: Some
- Level: Upper
- Area: 108
- Dimensions: 9x12
Bathroom
- Features: Floor Covering: Vinyl, Wall Covering: None
- Level: Main
- Area: 24
- Dimensions: 6x4
Bathroom
- Features: Floor Covering: Vinyl, Wall Covering: None
- Level: Upper
- Area: 50
- Dimensions: 5x10
Breakfast room
- Features: Floor Covering: Vinyl, Wall Covering: Some
- Level: Main
- Area: 90
- Dimensions: 9x10
Family room
- Features: Floor Covering: Laminate, Wall Covering: Some
- Level: Main
- Area: 304
- Dimensions: 16x19
Kitchen
- Features: Floor Covering: Vinyl, Wall Covering: None
- Level: Main
- Area: 208
- Dimensions: 16x13
Loft
- Features: Floor Covering: Carpeting, Wall Covering: Some
- Level: Upper
- Area: 204
- Dimensions: 12x17
Heating
- Natural Gas, Forced Air
Cooling
- Central Air, Electric
Appliances
- Included: Dishwasher, Disposal, Microwave, Gas Range, Gas Oven, Refrigerator, Stainless Steel Appliance(s), Gas Water Heater
Features
- Open Floorplan, Walk-In Closet(s), Breakfast Bar, Custom Cabinetry, Eat-in Kitchen, Pantry, Double Vanity, Tub, Kitchen/Dining Room Combo, Separate Dining
- Flooring: Carpet
- Doors: Panel Door(s), Sliding Doors
- Windows: Insulated Windows
- Basement: Full,Sump Pump,Unfinished
- Has fireplace: No
- Fireplace features: None
Interior area
- Total structure area: 1,548
- Total interior livable area: 1,548 sqft
- Finished area above ground: 1,548
Property
Parking
- Total spaces: 2
- Parking features: Attached, Garage
- Attached garage spaces: 2
Features
- Levels: Two
- Patio & porch: Patio, Covered
Lot
- Size: 4,791 sqft
Details
- Parcel number: 40036997700040E.0000000
- Special conditions: Standard
Construction
Type & style
- Home type: Condo
- Architectural style: Traditional
- Property subtype: Condominium
- Attached to another structure: Yes
Materials
- Vinyl Siding
Condition
- Year built: 2012
Utilities & green energy
- Sewer: Public Sewer
- Water: Public
Community & neighborhood
Location
- Region: O Fallon
- Subdivision: Vlgs At Springhurst #2
HOA & financial
HOA
- HOA fee: $375 annually
- Services included: Other
Other
Other facts
- Listing terms: Cash,Conventional,FHA,VA Loan
- Ownership: Private
- Road surface type: Concrete
Price history
| Date | Event | Price |
|---|---|---|
| 3/7/2023 | Sold | -- |
Source: | ||
| 2/20/2023 | Pending sale | $250,000$161/sqft |
Source: | ||
| 2/16/2023 | Listed for sale | $250,000+41.6%$161/sqft |
Source: | ||
| 9/13/2018 | Listing removed | $176,500$114/sqft |
Source: Boutique Realty #18065410 | ||
| 9/13/2018 | Pending sale | $176,500$114/sqft |
Source: Boutique Realty #18065410 | ||
Public tax history
| Year | Property taxes | Tax assessment |
|---|---|---|
| 2024 | $3,163 -0.1% | $46,041 |
| 2023 | $3,166 +15.9% | $46,041 +24.5% |
| 2022 | $2,732 | $36,994 |
Find assessor info on the county website
Neighborhood: 63368
Nearby schools
GreatSchools rating
- 6/10Prairie View Elementary SchoolGrades: K-5Distance: 1.1 mi
- 10/10Frontier Middle SchoolGrades: 6-8Distance: 1.4 mi
- 9/10Liberty High SchoolGrades: 9-12Distance: 0.7 mi
Schools provided by the listing agent
- Elementary: Prairie View Elem.
- Middle: Frontier Middle
- High: Liberty
Source: MARIS. This data may not be complete. We recommend contacting the local school district to confirm school assignments for this home.
Get a cash offer in 3 minutes
Find out how much your home could sell for in as little as 3 minutes with a no-obligation cash offer.
Estimated market value
$282,700
Get a cash offer in 3 minutes
Find out how much your home could sell for in as little as 3 minutes with a no-obligation cash offer.
Estimated market value
$282,700


