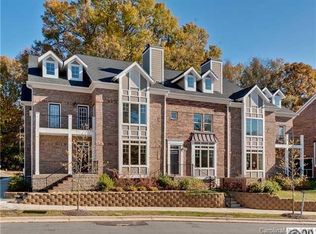Luxury living in walking distance of Historic Davidson & Davidson College! Spectacular open plan w/features such as granite, extensive moldings thruout, loft area, gorgeous master suite on main level w/glamour bath, gourmet kitchen w/SS app.,large walk-in closets,2nd master on second flr & finished 3rd level w/full bath providing flex space for 5th BR or optional home theatre package
This property is off market, which means it's not currently listed for sale or rent on Zillow. This may be different from what's available on other websites or public sources.
