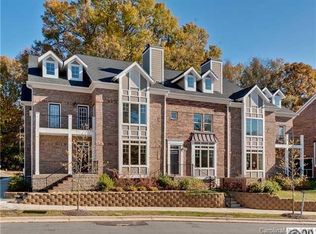Beautiful, all brick, end unit located near Main Street in Davidson! Master down, 2 laundry locations, neutral color scheme throughout. High ceilings and tremendous amount of light! Covered front porch and upper terrace. Second Master located on upper level. Spacious garage. 3rd floor bonus room with full bath.....great space for entertaining, working out, or make it a 5th bedroom! Short walk to shops, restaurants, Davidson College. Don't miss this wonderful opportunity!
This property is off market, which means it's not currently listed for sale or rent on Zillow. This may be different from what's available on other websites or public sources.
