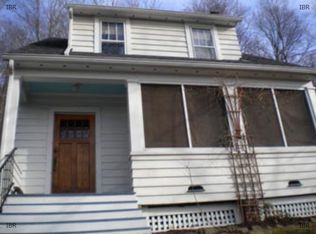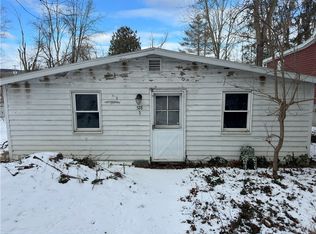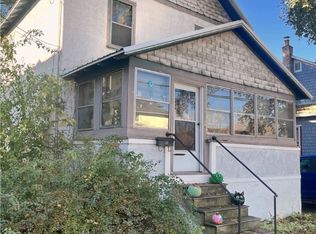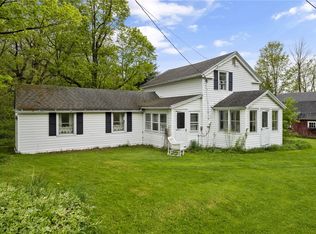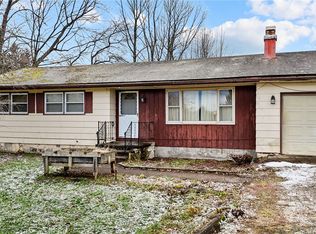Simple yet enchanting describes this 1Bdrm/1.5Bath 2-Story, Fixer Upper'' located in Ithaca's Southwest neighborhood. A beautifully bold porch sprawls around the front of this Circa 1900 home as it invites you into the home's quaint, manageable open floor plan. Features: Custom Amish Designed maple galley kitchen w/ pantry; newly painted solid red oak floors, high ceilings; natural light; bonus space off main bedroom perfect for home office/nursery etc.; basement/1 car garage perfect for workshop or art studio (separate heat zone); municipal-gas/water/sewer; side yard is fenced, privately adorned w/ a small deck for entertaining & a variety of perennials and ornamental ground cover. Selling as is and does need some TLC, but it is Move In Ready, & waiting for the right person with the right vision. Location is perfect: TCat, Walk to Buttermilk Falls, Downtown, Shopping Centers. This charming yet perfectly irregular home could be the right fit for you! Check it out today!
Pending
$157,000
407 Spencer Rd, Ithaca, NY 14850
1beds
990sqft
Single Family Residence
Built in 1900
8,276.4 Square Feet Lot
$-- Zestimate®
$159/sqft
$-- HOA
What's special
- 378 days |
- 19 |
- 0 |
Zillow last checked: 8 hours ago
Listing updated: September 30, 2024 at 11:29am
Listing by:
Howard Hanna S Tier Inc 607-257-0800,
Kevin William Brady kevinbrady@howardhanna.com
Source: NYSAMLSs,MLS#: IB403475 Originating MLS: Ithaca Board of Realtors
Originating MLS: Ithaca Board of Realtors
Facts & features
Interior
Bedrooms & bathrooms
- Bedrooms: 1
- Bathrooms: 2
- Full bathrooms: 1
- 1/2 bathrooms: 1
Dining room
- Dimensions: 12.00 x 10.00
Dining room
- Dimensions: 14.00 x 12.00
Dining room
- Dimensions: 12.00 x 8.00
Dining room
- Dimensions: 15.00 x 12.00
Dining room
- Dimensions: 12.00 x 12.00
Heating
- Gas, Hot Water
Appliances
- Included: Dryer, Dishwasher, Exhaust Fan, Gas Oven, Gas Range, Refrigerator, Range Hood, Washer
Features
- Flooring: Hardwood, Tile, Varies, Vinyl
- Basement: Full,Partial,Walk-Out Access
Interior area
- Total structure area: 990
- Total interior livable area: 990 sqft
Video & virtual tour
Property
Parking
- Total spaces: 1
- Parking features: Attached, Garage
- Attached garage spaces: 1
Features
- Levels: Two
- Stories: 2
- Patio & porch: Deck, Patio
- Exterior features: Deck, Fence, Patio
- Fencing: Partial
Lot
- Size: 8,276.4 Square Feet
- Dimensions: 185 x 46
- Features: Other, See Remarks
Details
- Parcel number: 123.22
Construction
Type & style
- Home type: SingleFamily
- Architectural style: Other,Two Story,See Remarks
- Property subtype: Single Family Residence
Materials
- Frame, Wood Siding
- Foundation: Stone
- Roof: Asphalt
Condition
- Year built: 1900
Utilities & green energy
- Sewer: Connected
- Water: Connected, Public
- Utilities for property: Sewer Connected, Water Connected
Green energy
- Energy efficient items: Windows
Community & HOA
Location
- Region: Ithaca
Financial & listing details
- Price per square foot: $159/sqft
- Tax assessed value: $135,000
- Date on market: 12/10/2020
- Listing terms: Cash,Conventional,FHA,VA Loan
Estimated market value
Not available
Estimated sales range
Not available
Not available
Price history
Price history
| Date | Event | Price |
|---|---|---|
| 12/6/2023 | Pending sale | $157,000$159/sqft |
Source: | ||
| 12/6/2023 | Listing removed | -- |
Source: | ||
| 8/5/2021 | Pending sale | $157,000+4.7%$159/sqft |
Source: | ||
| 4/1/2021 | Sold | $150,000-4.5%$152/sqft |
Source: Public Record Report a problem | ||
| 1/4/2021 | Pending sale | $157,000$159/sqft |
Source: Howard Hanna #403475 Report a problem | ||
Public tax history
Public tax history
| Year | Property taxes | Tax assessment |
|---|---|---|
| 2024 | -- | $155,000 -6.1% |
| 2023 | -- | $165,000 +10% |
| 2022 | -- | $150,000 +11.1% |
Find assessor info on the county website
BuyAbility℠ payment
Estimated monthly payment
Boost your down payment with 6% savings match
Earn up to a 6% match & get a competitive APY with a *. Zillow has partnered with to help get you home faster.
Learn more*Terms apply. Match provided by Foyer. Account offered by Pacific West Bank, Member FDIC.Climate risks
Neighborhood: 14850
Nearby schools
GreatSchools rating
- 7/10South Hill SchoolGrades: PK-5Distance: 0.9 mi
- 6/10Boynton Middle SchoolGrades: 6-8Distance: 2.4 mi
- 9/10Ithaca Senior High SchoolGrades: 9-12Distance: 2 mi
Schools provided by the listing agent
- Elementary: Belle Sherman
- Middle: Boynton Middle
- District: Ithaca
Source: NYSAMLSs. This data may not be complete. We recommend contacting the local school district to confirm school assignments for this home.
- Loading
