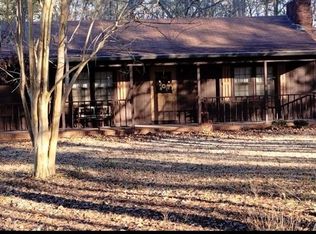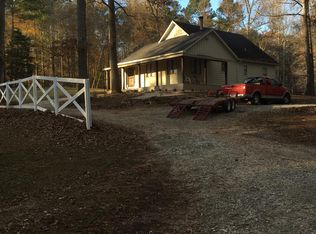Closed
$390,000
407 Sorrow Rd, Stockbridge, GA 30281
3beds
2,223sqft
Single Family Residence
Built in 1975
5.56 Acres Lot
$386,300 Zestimate®
$175/sqft
$2,030 Estimated rent
Home value
$386,300
$344,000 - $433,000
$2,030/mo
Zestimate® history
Loading...
Owner options
Explore your selling options
What's special
This beautifully updated home nestled on a serene 4.54-acre lot. This stunning Fannie Mae HomePath property blends modern updates with spacious living. Recently refreshed, this 3-bedroom, 2-bathroom home features new interior & exterior paint, new carpet, & hardwood floors throughout the den, kitchen, & bedrooms. Bathrooms and entryway boast elegant tile flooring. Kitchen has been modernized with refaced & painted cabinetry, creating a contemporary look that seamlessly connects to a large den with a cozy fireplace. Hall bath has been completely gutted & rebuilt, now showcasing a beautiful vanity with a solid surface top & a tiled walk-in shower, all accented by stylish matte black finishes. The spacious living areas include a living rm & dining rm combo, perfect for entertaining. Additionally, the sunroom, accessible from both the den & the primary bedroom, offers a tranquil retreat. Full unfinished basement, 2 car attached garage, barn and so much more.
Zillow last checked: 8 hours ago
Listing updated: April 01, 2025 at 07:39am
Listed by:
Bobby Spradlin 678-854-0060,
Pathfinder Realty,
Kelley Kesterson 770-252-4800,
Pathfinder Realty
Bought with:
Giovanni Triana, 221561
HOUSEITGOING LLC
Source: GAMLS,MLS#: 10351134
Facts & features
Interior
Bedrooms & bathrooms
- Bedrooms: 3
- Bathrooms: 2
- Full bathrooms: 2
- Main level bathrooms: 2
- Main level bedrooms: 3
Dining room
- Features: Dining Rm/Living Rm Combo, Seats 12+
Kitchen
- Features: Country Kitchen
Heating
- Electric, Central, Forced Air
Cooling
- Electric, Central Air, Heat Pump
Appliances
- Included: Dishwasher, Oven/Range (Combo), Stainless Steel Appliance(s)
- Laundry: Mud Room
Features
- Bookcases, Master On Main Level, Tile Bath
- Flooring: Hardwood, Tile
- Basement: Bath/Stubbed,Exterior Entry,Full,Interior Entry
- Attic: Pull Down Stairs
- Number of fireplaces: 1
- Fireplace features: Factory Built, Living Room, Other
Interior area
- Total structure area: 2,223
- Total interior livable area: 2,223 sqft
- Finished area above ground: 2,223
- Finished area below ground: 0
Property
Parking
- Total spaces: 2
- Parking features: Attached, Garage, Garage Door Opener, Kitchen Level, Parking Pad, Side/Rear Entrance
- Has attached garage: Yes
- Has uncovered spaces: Yes
Features
- Levels: One
- Stories: 1
- Patio & porch: Deck, Patio
- Exterior features: Other
Lot
- Size: 5.56 Acres
- Features: Level, Private
- Residential vegetation: Wooded
Details
- Additional structures: Barn(s)
- Parcel number: 08301004000
Construction
Type & style
- Home type: SingleFamily
- Architectural style: Brick 4 Side,Ranch,Traditional
- Property subtype: Single Family Residence
Materials
- Brick
- Foundation: Block
- Roof: Composition
Condition
- Updated/Remodeled
- New construction: No
- Year built: 1975
Utilities & green energy
- Sewer: Septic Tank
- Water: Private, Well
- Utilities for property: Electricity Available
Community & neighborhood
Community
- Community features: None
Location
- Region: Stockbridge
- Subdivision: None
Other
Other facts
- Listing agreement: Exclusive Right To Sell
- Listing terms: Cash,Conventional,FHA,VA Loan
Price history
| Date | Event | Price |
|---|---|---|
| 3/25/2025 | Sold | $390,000$175/sqft |
Source: | ||
| 2/8/2025 | Pending sale | $390,000$175/sqft |
Source: | ||
| 1/22/2025 | Price change | $390,000-1.3%$175/sqft |
Source: | ||
| 12/24/2024 | Price change | $395,000-1.3%$178/sqft |
Source: | ||
| 11/22/2024 | Price change | $400,000-9.1%$180/sqft |
Source: | ||
Public tax history
| Year | Property taxes | Tax assessment |
|---|---|---|
| 2024 | $6,335 +8.6% | $158,440 +5% |
| 2023 | $5,831 +14.1% | $150,960 +14.2% |
| 2022 | $5,111 +62% | $132,200 +36.5% |
Find assessor info on the county website
Neighborhood: 30281
Nearby schools
GreatSchools rating
- 5/10Austin Road Elementary SchoolGrades: PK-5Distance: 1.2 mi
- 5/10Austin Road Middle SchoolGrades: 6-8Distance: 1.3 mi
- 4/10Woodland High SchoolGrades: 9-12Distance: 2.5 mi
Schools provided by the listing agent
- Elementary: Austin Road
- Middle: Woodland
- High: Woodland
Source: GAMLS. This data may not be complete. We recommend contacting the local school district to confirm school assignments for this home.
Get a cash offer in 3 minutes
Find out how much your home could sell for in as little as 3 minutes with a no-obligation cash offer.
Estimated market value$386,300
Get a cash offer in 3 minutes
Find out how much your home could sell for in as little as 3 minutes with a no-obligation cash offer.
Estimated market value
$386,300

