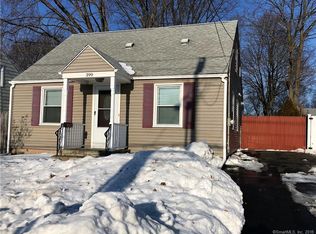Sold for $355,000 on 03/08/23
$355,000
407 Short Beach Road, East Haven, CT 06512
4beds
2,055sqft
Single Family Residence
Built in 1941
6,534 Square Feet Lot
$420,600 Zestimate®
$173/sqft
$4,245 Estimated rent
Home value
$420,600
$400,000 - $442,000
$4,245/mo
Zestimate® history
Loading...
Owner options
Explore your selling options
What's special
Attention large families! Come check out this fantastic 9+ room expanded Colonial. This spacious home features over 2,000 square feet of living space with 3 full baths. The main level features living room, large eat-in kitchen, awesome huge family room addition with cathedral ceiling, newer skylights and slider to large deck, 2 bedrooms and 2 full baths. The second level addition features a living room/family room, 2 bedrooms, full bath and a sun room. This home was just mostly repainted on the inside and also features replacement windows throughout. Nicely landscaped yard with patio and shed. New roof over main house. Two driveways with plenty of off street parking. Convenient location to East Haven's popular town beach, splash pad, center of town and beautiful town green, Farm River State Park, numerous other recreational spots and some wonderful nearby restaurants! It's also less than 15 minutes to Downtown New Haven, train station, Yale, hospitals and 5 minutes to Tweed-New Haven Airport & Coast Guard station. If you are looking for that perfect sized move-in ready home that will accommodate a large family at a reasonable price, this is the one for you. Come see it soon.
Zillow last checked: 8 hours ago
Listing updated: March 10, 2023 at 06:17am
Listed by:
Joseph L. Giordano 203-623-2315,
RE/MAX Alliance 203-488-1641
Bought with:
Vinny Marro, RES.0806834
Sovereign Properties
Source: Smart MLS,MLS#: 170545393
Facts & features
Interior
Bedrooms & bathrooms
- Bedrooms: 4
- Bathrooms: 3
- Full bathrooms: 3
Bedroom
- Features: Hardwood Floor
- Level: Main
Bedroom
- Features: Hardwood Floor
- Level: Main
Bedroom
- Features: Wall/Wall Carpet
- Level: Upper
Bedroom
- Features: Wall/Wall Carpet
- Level: Upper
Den
- Features: Wall/Wall Carpet
- Level: Upper
Family room
- Features: Cathedral Ceiling(s), Ceiling Fan(s), Hardwood Floor, Skylight, Sliders
- Level: Main
Kitchen
- Features: Hardwood Floor
- Level: Main
Living room
- Features: Hardwood Floor, Wall/Wall Carpet
- Level: Main
Other
- Features: Vinyl Floor
- Level: Upper
Sun room
- Features: Wall/Wall Carpet
- Level: Upper
Heating
- Forced Air, Natural Gas
Cooling
- Central Air
Appliances
- Included: Gas Range, Refrigerator, Dishwasher, Disposal, Washer, Dryer, Gas Water Heater
Features
- Sound System
- Windows: Thermopane Windows
- Basement: Full,Unfinished,Storage Space
- Attic: None
- Has fireplace: No
Interior area
- Total structure area: 2,055
- Total interior livable area: 2,055 sqft
- Finished area above ground: 2,055
Property
Parking
- Parking features: Paved, Driveway
- Has uncovered spaces: Yes
Features
- Patio & porch: Deck
- Exterior features: Sidewalk
Lot
- Size: 6,534 sqft
- Features: Level
Details
- Additional structures: Shed(s)
- Parcel number: 1101800
- Zoning: R-2
Construction
Type & style
- Home type: SingleFamily
- Architectural style: Colonial
- Property subtype: Single Family Residence
Materials
- Vinyl Siding
- Foundation: Concrete Perimeter
- Roof: Asphalt,Flat
Condition
- New construction: No
- Year built: 1941
Utilities & green energy
- Sewer: Public Sewer
- Water: Public
- Utilities for property: Cable Available
Green energy
- Energy efficient items: Windows
Community & neighborhood
Community
- Community features: Bocci Court, Health Club, Library, Medical Facilities, Park, Public Rec Facilities, Near Public Transport, Shopping/Mall
Location
- Region: New Haven
Price history
| Date | Event | Price |
|---|---|---|
| 3/8/2023 | Sold | $355,000+2.3%$173/sqft |
Source: | ||
| 3/8/2023 | Contingent | $347,000$169/sqft |
Source: | ||
| 2/6/2023 | Pending sale | $347,000$169/sqft |
Source: | ||
| 1/19/2023 | Price change | $347,000+0.6%$169/sqft |
Source: | ||
| 10/20/2022 | Pending sale | $345,000$168/sqft |
Source: | ||
Public tax history
| Year | Property taxes | Tax assessment |
|---|---|---|
| 2025 | $6,095 | $182,280 |
| 2024 | $6,095 +7.2% | $182,280 |
| 2023 | $5,687 | $182,280 |
Find assessor info on the county website
Neighborhood: 06512
Nearby schools
GreatSchools rating
- 5/10Momauguin SchoolGrades: K-5Distance: 1.1 mi
- 5/10Joseph Melillo Middle SchoolGrades: 6-8Distance: 1.5 mi
- 2/10East Haven High SchoolGrades: 9-12Distance: 4.9 mi
Schools provided by the listing agent
- Middle: Joseph Melillo
- High: East Haven
Source: Smart MLS. This data may not be complete. We recommend contacting the local school district to confirm school assignments for this home.

Get pre-qualified for a loan
At Zillow Home Loans, we can pre-qualify you in as little as 5 minutes with no impact to your credit score.An equal housing lender. NMLS #10287.
Sell for more on Zillow
Get a free Zillow Showcase℠ listing and you could sell for .
$420,600
2% more+ $8,412
With Zillow Showcase(estimated)
$429,012