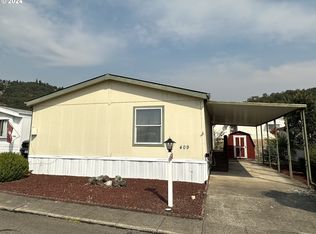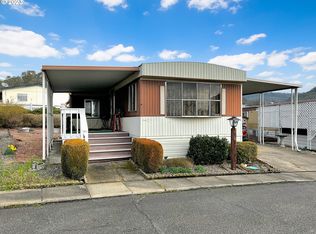Sold
$90,000
407 Shadow Ranch Ln, Roseburg, OR 97470
3beds
1,296sqft
Residential, Manufactured Home
Built in 2002
-- sqft lot
$91,800 Zestimate®
$69/sqft
$1,445 Estimated rent
Home value
$91,800
Estimated sales range
Not available
$1,445/mo
Zestimate® history
Loading...
Owner options
Explore your selling options
What's special
Light and bright, well-maintained home in 55+ park! This home features a heat pump for heating and cooling, skylight, ceiling fans, split floor plan, and open concept living. This is one of the newer homes in Shadow Ranch (2002) with an open floor plan, lovely master suite with French doors to adjacent bath with soaking tub and separate shower. The sale is to include all appliances. The exterior features a carport with room for 3 cars, a large covered deck, custom awnings, and a pet door. Buyer to verify space rent and obtain park approval prior to closing.
Zillow last checked: 8 hours ago
Listing updated: October 07, 2024 at 05:55am
Listed by:
Sherri Brown 541-580-3385,
The Neil Company Real Estate
Bought with:
Kim Weaver, 201240204
Oregon Life Homes
Source: RMLS (OR),MLS#: 24690098
Facts & features
Interior
Bedrooms & bathrooms
- Bedrooms: 3
- Bathrooms: 2
- Full bathrooms: 2
- Main level bathrooms: 2
Primary bedroom
- Features: French Doors, Double Sinks, Soaking Tub, Suite, Walkin Closet, Walkin Shower
- Level: Main
Bedroom 2
- Features: Wallto Wall Carpet
- Level: Main
Bedroom 3
- Features: Walkin Closet, Wallto Wall Carpet
- Level: Main
Dining room
- Features: Vaulted Ceiling, Wallto Wall Carpet
- Level: Main
Kitchen
- Features: Dishwasher, Disposal, Eating Area, Skylight, Free Standing Range, Free Standing Refrigerator, Vaulted Ceiling
- Level: Main
Living room
- Features: Ceiling Fan, Vaulted Ceiling, Wallto Wall Carpet
- Level: Main
Heating
- Heat Pump
Cooling
- Heat Pump
Appliances
- Included: Dishwasher, Disposal, Free-Standing Range, Free-Standing Refrigerator, Range Hood, Washer/Dryer, Electric Water Heater
- Laundry: Laundry Room
Features
- Ceiling Fan(s), High Speed Internet, Soaking Tub, Vaulted Ceiling(s), Built-in Features, Walk-In Closet(s), Eat-in Kitchen, Double Vanity, Suite, Walkin Shower
- Flooring: Laminate, Vinyl, Wall to Wall Carpet
- Doors: Storm Door(s), French Doors
- Windows: Double Pane Windows, Vinyl Frames, Skylight(s)
- Basement: Crawl Space
Interior area
- Total structure area: 1,296
- Total interior livable area: 1,296 sqft
Property
Parking
- Total spaces: 3
- Parking features: Carport, Driveway
- Garage spaces: 3
- Has carport: Yes
- Has uncovered spaces: Yes
Accessibility
- Accessibility features: One Level, Accessibility
Features
- Stories: 1
- Patio & porch: Covered Deck
- Exterior features: Yard
Lot
- Features: SqFt 0K to 2999
Details
- Additional structures: ToolShed
- Parcel number: M121132
- On leased land: Yes
- Lease amount: $645
- Land lease expiration date: 1724112000000
Construction
Type & style
- Home type: MobileManufactured
- Property subtype: Residential, Manufactured Home
Materials
- Other
- Foundation: Pillar/Post/Pier
- Roof: Composition
Condition
- Resale
- New construction: No
- Year built: 2002
Utilities & green energy
- Sewer: Public Sewer
- Water: Public
- Utilities for property: Cable Connected
Community & neighborhood
Senior living
- Senior community: Yes
Location
- Region: Roseburg
Other
Other facts
- Body type: Double Wide
- Listing terms: Cash,Other
- Road surface type: Paved
Price history
| Date | Event | Price |
|---|---|---|
| 10/4/2024 | Sold | $90,000$69/sqft |
Source: | ||
| 9/9/2024 | Pending sale | $90,000$69/sqft |
Source: | ||
| 8/22/2024 | Listed for sale | $90,000+130.8%$69/sqft |
Source: | ||
| 9/30/2016 | Listing removed | $39,000$30/sqft |
Source: Real Estate Professionals Roseburg #16635330 Report a problem | ||
| 7/27/2016 | Listed for sale | $39,000-1.3%$30/sqft |
Source: Real Estate Professionals Roseburg #16635330 Report a problem | ||
Public tax history
| Year | Property taxes | Tax assessment |
|---|---|---|
| 2024 | $286 +2.9% | $29,514 +3% |
| 2023 | $278 +2.9% | $28,655 +3% |
| 2022 | $270 +178.4% | $27,832 +198.3% |
Find assessor info on the county website
Neighborhood: 97470
Nearby schools
GreatSchools rating
- 4/10Winchester Elementary SchoolGrades: PK-5Distance: 2.1 mi
- 7/10Joseph Lane Middle SchoolGrades: 6-8Distance: 1.3 mi
- 5/10Roseburg High SchoolGrades: 9-12Distance: 2.6 mi
Schools provided by the listing agent
- Elementary: Winchester
- Middle: Joseph Lane
- High: Roseburg
Source: RMLS (OR). This data may not be complete. We recommend contacting the local school district to confirm school assignments for this home.

