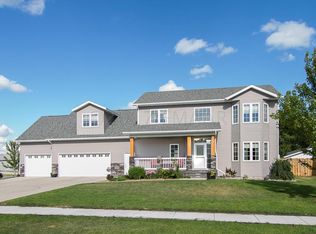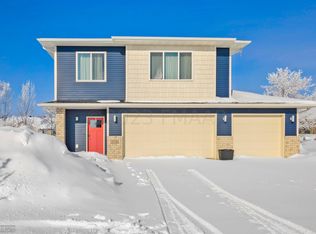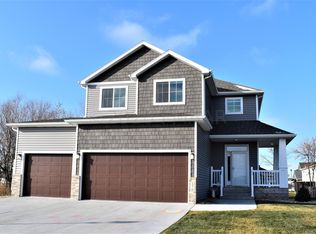All the garage space and small town living just minutes from Fargo in desirable Mapleton! This Monarch Built home offers a spacious 4 bedroom 3 bathroom home with a HUGE finished 2 stall attached garage (floor drain, water & 220V) with back drive through garage door to your finished 2 stall detached garage with floor drain/power/security system. Enjoy the main. free back deck overlooking trees, huge stamped/colored patio and fire pit. Private master suite with a large walk in closet and trayed ceiling. Recessed lights throughout, white trim, maple cabinets and quality built home. School Districts- Central Cass, Mapleton Elementary OR West Fargo. Bus available.
This property is off market, which means it's not currently listed for sale or rent on Zillow. This may be different from what's available on other websites or public sources.


