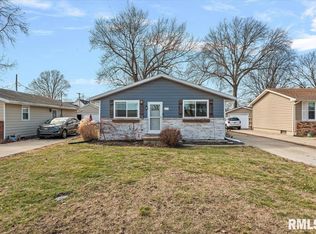Beautifully updated home in Rochester! Gorgeous kitchen with new countertops, backsplash, and range hood. New paint, trim, and LVP flooring on main floor. Closet organizers added throughout. New water heater. Detached garage with new lighting. The list goes on! Close to bike/walking trail, Rocket fitness and restaurants.
This property is off market, which means it's not currently listed for sale or rent on Zillow. This may be different from what's available on other websites or public sources.
