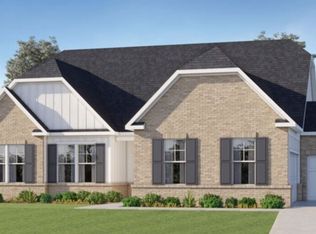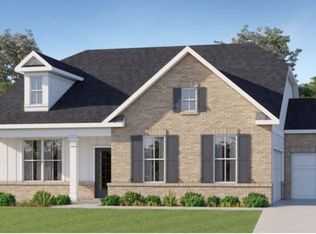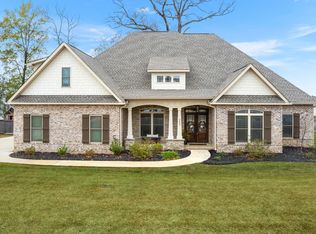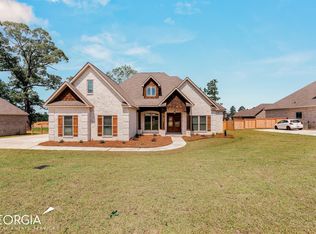Closed
$483,000
407 Sapelo Way, Bonaire, GA 31005
4beds
3,133sqft
Single Family Residence
Built in 2025
-- sqft lot
$482,200 Zestimate®
$154/sqft
$-- Estimated rent
Home value
$482,200
$444,000 - $526,000
Not available
Zestimate® history
Loading...
Owner options
Explore your selling options
What's special
This new two-story home is a modern take on a classic design. An open-plan layout connects an expansive Great Room, a well-equipped kitchen and nook together to prioritize ease of living, while nearby is a large covered patio. On the opposite side of the home are two secondary bedrooms and a tranquil owner's suite which comes with an attached bathroom and an oversized walk-in closet. Prices, dimensions and features may vary and are subject to change. Photos are for illustrative purposes only.
Zillow last checked: 8 hours ago
Listing updated: May 07, 2025 at 06:12am
Listed by:
Tamra J Wade 770-502-6230,
Re/Max Tru, Inc.
Bought with:
No Sales Agent, 0
Non-Mls Company
Source: GAMLS,MLS#: 10479923
Facts & features
Interior
Bedrooms & bathrooms
- Bedrooms: 4
- Bathrooms: 3
- Full bathrooms: 3
- Main level bathrooms: 2
- Main level bedrooms: 3
Dining room
- Features: Separate Room
Kitchen
- Features: Breakfast Room, Kitchen Island, Pantry, Solid Surface Counters
Heating
- Natural Gas, Zoned
Cooling
- Central Air
Appliances
- Included: Dishwasher, Microwave, Stainless Steel Appliance(s)
- Laundry: Other
Features
- Bookcases, Walk-In Closet(s)
- Flooring: Carpet, Other
- Basement: None
- Has fireplace: Yes
- Fireplace features: Family Room
- Common walls with other units/homes: No Common Walls
Interior area
- Total structure area: 3,133
- Total interior livable area: 3,133 sqft
- Finished area above ground: 3,133
- Finished area below ground: 0
Property
Parking
- Total spaces: 3
- Parking features: Garage
- Has garage: Yes
Features
- Levels: Two
- Stories: 2
- Patio & porch: Patio
- Body of water: None
Lot
- Features: Level
Details
- Parcel number: 0.0
Construction
Type & style
- Home type: SingleFamily
- Architectural style: Other
- Property subtype: Single Family Residence
Materials
- Other
- Foundation: Slab
- Roof: Composition
Condition
- Under Construction
- New construction: Yes
- Year built: 2025
Utilities & green energy
- Sewer: Public Sewer
- Water: Public
- Utilities for property: Electricity Available, Natural Gas Available, Sewer Available, Underground Utilities, Water Available
Community & neighborhood
Community
- Community features: None
Location
- Region: Bonaire
- Subdivision: Riverbend North
HOA & financial
HOA
- Has HOA: Yes
- HOA fee: $350 annually
- Services included: Management Fee
Other
Other facts
- Listing agreement: Exclusive Right To Sell
Price history
| Date | Event | Price |
|---|---|---|
| 5/6/2025 | Sold | $483,000+1.5%$154/sqft |
Source: | ||
| 3/18/2025 | Pending sale | $475,800$152/sqft |
Source: CGMLS #251792 | ||
| 3/17/2025 | Listed for sale | $475,800$152/sqft |
Source: CGMLS #251792 | ||
| 3/11/2025 | Listing removed | $475,800$152/sqft |
Source: | ||
| 3/4/2025 | Price change | $475,800+0.2%$152/sqft |
Source: | ||
Public tax history
Tax history is unavailable.
Neighborhood: 31005
Nearby schools
GreatSchools rating
- NABonaire Primary SchoolGrades: PK-2Distance: 0.3 mi
- 9/10Bonaire Middle SchoolGrades: 6-8Distance: 1 mi
- 9/10Veterans High SchoolGrades: 9-12Distance: 2.8 mi
Schools provided by the listing agent
- Elementary: Bonaire
- Middle: Bonaire
- High: Veterans
Source: GAMLS. This data may not be complete. We recommend contacting the local school district to confirm school assignments for this home.

Get pre-qualified for a loan
At Zillow Home Loans, we can pre-qualify you in as little as 5 minutes with no impact to your credit score.An equal housing lender. NMLS #10287.
Sell for more on Zillow
Get a free Zillow Showcase℠ listing and you could sell for .
$482,200
2% more+ $9,644
With Zillow Showcase(estimated)
$491,844


