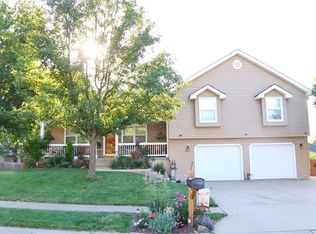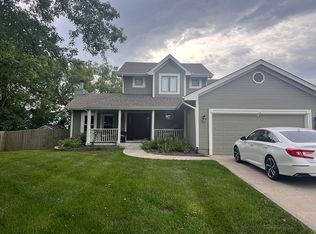Sold
Price Unknown
407 Sagamore Rd, Excelsior Springs, MO 64024
3beds
1,623sqft
Single Family Residence
Built in 2000
0.26 Acres Lot
$301,200 Zestimate®
$--/sqft
$2,187 Estimated rent
Home value
$301,200
$274,000 - $331,000
$2,187/mo
Zestimate® history
Loading...
Owner options
Explore your selling options
What's special
Searching for a move-in ready, low-maintenance ranch? Fantastic location within Excelsior Springs and the large, privacy-fenced lot backs to woods! Step inside the inviting entry and into the spacious living room featuring a lovely brick fireplace and beautiful box-beam ceiling. The gigantic eat-in kitchen features cabinets galore, pantry, breakfast bar, newer counters and newer stainless steel appliances. Your dining space with bay window opens through a brand new sliding glass door to the back deck. Each of the three sizable bedrooms feature fabulous closet space and ceiling fans. Your primary suite has lovely trey ceilings, a walk-in closet, and a remodeled bathroom with double vanities and two additional closets. Window coverings stay. The backyard is home to a newer shed, blackberry bush, annual strawberries, and plenty of space for gardening, kiddos to play, and pets to roam! Please pardon any mess - residents are in the process of moving!
Zillow last checked: 8 hours ago
Listing updated: June 26, 2024 at 11:46am
Listing Provided by:
Shirlene Hess 816-590-0822,
RE/MAX Heritage
Bought with:
Ken Hoover Group
Keller Williams KC North
Source: Heartland MLS as distributed by MLS GRID,MLS#: 2490554
Facts & features
Interior
Bedrooms & bathrooms
- Bedrooms: 3
- Bathrooms: 2
- Full bathrooms: 2
Primary bedroom
- Features: Ceiling Fan(s)
- Level: First
- Area: 195 Square Feet
- Dimensions: 15 x 13
Bedroom 2
- Features: Carpet, Ceiling Fan(s)
- Level: First
- Area: 130 Square Feet
- Dimensions: 10 x 13
Bedroom 3
- Features: Carpet, Ceiling Fan(s)
- Level: First
- Area: 130 Square Feet
- Dimensions: 13 x 10
Primary bathroom
- Features: Double Vanity, Shower Only
- Level: First
Bathroom 2
- Features: Shower Over Tub
- Level: First
Kitchen
- Features: Pantry
- Level: First
- Area: 322 Square Feet
- Dimensions: 23 x 14
Laundry
- Features: Built-in Features, Vinyl
- Level: First
Living room
- Features: All Carpet, Ceiling Fan(s), Fireplace
- Level: First
- Area: 350 Square Feet
- Dimensions: 14 x 25
Heating
- Forced Air
Cooling
- Attic Fan, Electric
Appliances
- Included: Dishwasher, Disposal, Double Oven, Humidifier, Microwave, Refrigerator, Built-In Electric Oven, Stainless Steel Appliance(s), Water Softener
- Laundry: Laundry Room, Main Level
Features
- Ceiling Fan(s), Pantry, Vaulted Ceiling(s), Walk-In Closet(s)
- Flooring: Carpet, Laminate
- Windows: Thermal Windows
- Basement: Concrete,Full,Radon Mitigation System,Sump Pump
- Number of fireplaces: 1
- Fireplace features: Gas, Living Room
Interior area
- Total structure area: 1,623
- Total interior livable area: 1,623 sqft
- Finished area above ground: 1,623
Property
Parking
- Total spaces: 2
- Parking features: Attached, Garage Door Opener, Garage Faces Front
- Attached garage spaces: 2
Features
- Patio & porch: Deck
- Fencing: Privacy,Wood
Lot
- Size: 0.26 Acres
- Dimensions: 90 x 125
- Features: City Lot
Details
- Parcel number: 122200006004.00
- Special conditions: As Is
Construction
Type & style
- Home type: SingleFamily
- Architectural style: Traditional
- Property subtype: Single Family Residence
Materials
- Brick Trim, Vinyl Siding
- Roof: Composition
Condition
- Year built: 2000
Utilities & green energy
- Sewer: Public Sewer
- Water: Public
Community & neighborhood
Security
- Security features: Smoke Detector(s)
Location
- Region: Excelsior Springs
- Subdivision: Westwind
Other
Other facts
- Listing terms: Cash,Conventional,FHA,VA Loan
- Ownership: Private
Price history
| Date | Event | Price |
|---|---|---|
| 6/25/2024 | Sold | -- |
Source: | ||
| 5/31/2024 | Pending sale | $270,000$166/sqft |
Source: | ||
| 5/28/2024 | Listed for sale | $270,000+25.6%$166/sqft |
Source: | ||
| 7/2/2018 | Sold | -- |
Source: | ||
| 5/30/2018 | Pending sale | $215,000$132/sqft |
Source: Berkshire Hathaway HomeService #2096025 Report a problem | ||
Public tax history
| Year | Property taxes | Tax assessment |
|---|---|---|
| 2025 | -- | $50,900 +10.7% |
| 2024 | -- | $45,980 |
| 2023 | $3,205 +19.4% | $45,980 +21.4% |
Find assessor info on the county website
Neighborhood: 64024
Nearby schools
GreatSchools rating
- 6/10Lewis Elementary SchoolGrades: K-5Distance: 1.3 mi
- 3/10Excelsior Springs Middle SchoolGrades: 6-8Distance: 1.3 mi
- 5/10Excelsior Springs High SchoolGrades: 9-12Distance: 1.3 mi
Get a cash offer in 3 minutes
Find out how much your home could sell for in as little as 3 minutes with a no-obligation cash offer.
Estimated market value
$301,200
Get a cash offer in 3 minutes
Find out how much your home could sell for in as little as 3 minutes with a no-obligation cash offer.
Estimated market value
$301,200

