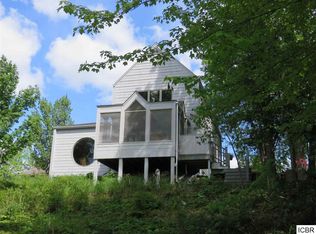Take a look at this beautiful three-bedroom three-bath home located in the desirable SW neighborhood. You'll love this single level home built in 2001 with its high-end finishes, new appliances, in-floor heat, open floor plan, and vaulted ceilings throughout. Enjoy a quiet evening on the patio or by a fire in the landscaped back yard with terraced rock wall. The heated over sized three stall garage includes a workshop area with access door to fenced in backyard which includes an 8x12 storage shed. The craftsmanship and location of this property make it a rare find in Grand Rapids.
This property is off market, which means it's not currently listed for sale or rent on Zillow. This may be different from what's available on other websites or public sources.

