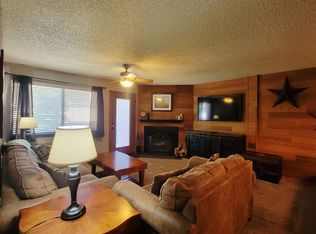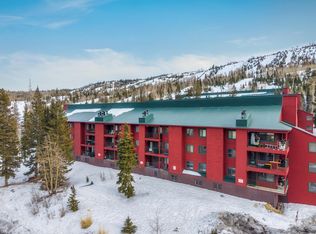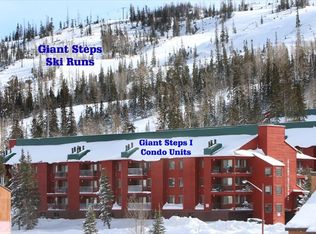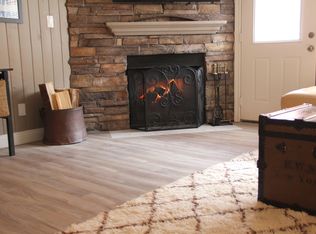Sold
Price Unknown
407 S Vasels Rd #30, Brian Head, UT 84719
3beds
3baths
1,305sqft
Condominium
Built in 1982
-- sqft lot
$515,800 Zestimate®
$--/sqft
$1,910 Estimated rent
Home value
$515,800
Estimated sales range
Not available
$1,910/mo
Zestimate® history
Loading...
Owner options
Explore your selling options
What's special
In May 2025, this corner unit, ski-in ski-out Brian Head beauty was fully gutted and renovated as well as designed and styled by a professional interior designer. All brand new, never-been-used furniture, televisions and décor also installed May 2025. The $150,000 professional remodel includes, but is not limited to, the following: new tile, LVP flooring and carpet throughout, modern wall texture and paint, light fixtures, water heater, toilets, bathtubs, shower, plumbing fixtures, custom white oak cabinetry, quartz countertops, all kitchen appliances, electric fireplaces in bedrooms, heaters, patio door. All furnishings throughout the home are also brand new! Why spend your time and money renovating when it's already been professionally done for you? Come check this out today! Beds include 4 king, 1 queen and 2 trundles creating sleeping capacity of 12+. Amenities include underground heated parking, hot tub, sauna, laundry and rec room with games. The coveted Giant Steps Condominiums are located a very short walk to Bristlecone Park and Pond, General Store, restaurants and the Brian Head Ski Lodge. Short-term rentals are permitted within the subdivision, but please confirm details with the HOA. Square footage based on county records. Buyer to verify all info.
Zillow last checked: 8 hours ago
Listing updated: November 06, 2025 at 04:11pm
Listed by:
JOEL G ROBERTSON,
ROBERTSON REAL ESTATE
Bought with:
JOEL G ROBERTSON, 6383826-PB
ROBERTSON REAL ESTATE
Source: WCBR,MLS#: 25-261844
Facts & features
Interior
Bedrooms & bathrooms
- Bedrooms: 3
- Bathrooms: 3
Primary bedroom
- Level: Main
Bedroom 2
- Level: Main
Bedroom 3
- Level: Second
Bathroom
- Level: Main
Bathroom
- Level: Main
Bathroom
- Level: Second
Dining room
- Level: Main
Kitchen
- Level: Main
Living room
- Level: Main
Heating
- Baseboard, Electric, Heat Pump, Wood
Cooling
- None
Features
- Number of fireplaces: 3
Interior area
- Total structure area: 1,305
- Total interior livable area: 1,305 sqft
- Finished area above ground: 930
Property
Parking
- Total spaces: 2
- Parking features: Attached
- Attached garage spaces: 2
Features
- Stories: 1
- Spa features: Heated
- Has view: Yes
- View description: Mountain(s)
Lot
- Features: Wooded
Details
- Parcel number: A117300300000
- Zoning description: Residential
Construction
Type & style
- Home type: Condo
- Property subtype: Condominium
Materials
- Wood Siding
- Roof: Metal
Condition
- Built & Standing
- Year built: 1982
Utilities & green energy
- Water: Culinary
- Utilities for property: Electricity Connected
Community & neighborhood
Location
- Region: Brian Head
HOA & financial
HOA
- Has HOA: Yes
- HOA fee: $448 monthly
- Services included: Common Area Maintenance, Water, Sewer, Garbage, Exterior Bldg Maint, Exterior Bldg Ins, Clubhouse
Other
Other facts
- Listing terms: Conventional,Cash,1031 Exchange
Price history
| Date | Event | Price |
|---|---|---|
| 10/28/2025 | Sold | -- |
Source: WCBR #25-261844 Report a problem | ||
| 5/31/2025 | Listed for sale | $549,900$421/sqft |
Source: ICBOR #111597 Report a problem | ||
Public tax history
Tax history is unavailable.
Neighborhood: 84719
Nearby schools
GreatSchools rating
- 7/10Parowan SchoolGrades: K-6Distance: 10.7 mi
- 7/10Parowan High SchoolGrades: 7-12Distance: 10.7 mi



