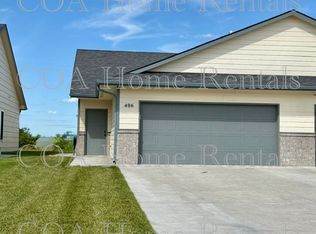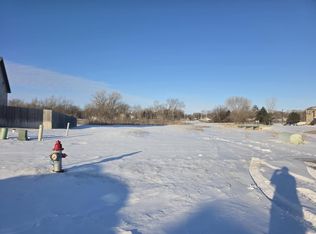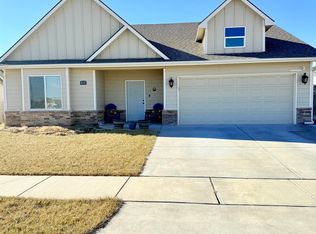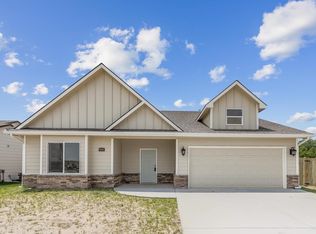Sold
Price Unknown
407 S Sweetwater Rd, Maize, KS 67101
4beds
2,643sqft
Single Family Onsite Built
Built in 2020
0.37 Acres Lot
$366,300 Zestimate®
$--/sqft
$2,320 Estimated rent
Home value
$366,300
$348,000 - $385,000
$2,320/mo
Zestimate® history
Loading...
Owner options
Explore your selling options
What's special
Would you like an opportunity to buy a 3 year old home in the Maize school district featuring 4 bedrooms, 3 bathrooms, a finished basement AND an assumable loan with a rate of 2.49%? Well, you just found it! As you step through the front door, you'll be greeted by an open-concept floor plan that connects the living, dining, and kitchen areas. The well-appointed kitchen boasts sleek countertops, stainless steel appliances and ample cabinets. The primary suite is set off the kitchen with a private en-suite bathroom featuring dual sink vanity and walk in closet. Speaking of walk-in closets, the two large bedrooms in the basement each have a walk-in closet as well! The second bedroom on the opposite end of the main level would serve nicely as a home office, guest room or playroom. Step outside onto your covered deck and down the stairs, where an above-ground pool, just purchased in July of 2023 awaits. Perfect for hot summer days or evening gatherings, the pool area is a delightful extension of the home's entertainment possibilities. The spacious backyard provides a canvas for your landscaping dreams or outdoor activities. Additional features include a large three-car garage, providing convenience and security for your vehicles and storage needs, main floor laundry, security system and walk out basement. Located in a family-friendly neighborhood with proximity to schools, parks, and shopping, this residence offers everything you have been looking for! Don't miss the chance to make this stunning property your own – Schedule a private showing today!
Zillow last checked: 8 hours ago
Listing updated: December 18, 2023 at 07:05pm
Listed by:
Tiffany Voran CELL:316-207-8852,
J.P. Weigand & Sons
Source: SCKMLS,MLS#: 632654
Facts & features
Interior
Bedrooms & bathrooms
- Bedrooms: 4
- Bathrooms: 3
- Full bathrooms: 3
Primary bedroom
- Description: Carpet
- Level: Main
- Area: 157.48
- Dimensions: 12.7x12.4
Bedroom
- Description: Carpet
- Level: Main
- Area: 128.82
- Dimensions: 11.4x11.3
Bedroom
- Description: Carpet
- Level: Basement
- Area: 136.84
- Dimensions: 12.11x11.3
Bedroom
- Description: Carpet
- Level: Basement
- Area: 184.98
- Dimensions: 14.11x13.11
Dining room
- Description: Luxury Vinyl
- Level: Main
- Area: 140.06
- Dimensions: 14.9x9.4
Family room
- Description: Carpet
- Level: Basement
- Area: 526.11
- Dimensions: 24.7x21.3
Kitchen
- Description: Luxury Vinyl
- Level: Main
- Area: 203.52
- Dimensions: 15.9x12.8
Living room
- Description: Luxury Vinyl
- Level: Main
- Area: 251.25
- Dimensions: 20.1x12.5
Heating
- Forced Air, Natural Gas
Cooling
- Central Air, Zoned, Electric
Appliances
- Included: Dishwasher, Disposal, Microwave, Refrigerator, Range
- Laundry: Main Level, 220 equipment
Features
- Ceiling Fan(s), Walk-In Closet(s), Vaulted Ceiling(s)
- Basement: Finished
- Number of fireplaces: 1
- Fireplace features: One, Living Room, Gas, Decorative
Interior area
- Total interior livable area: 2,643 sqft
- Finished area above ground: 1,420
- Finished area below ground: 1,223
Property
Parking
- Total spaces: 3
- Parking features: Attached, Garage Door Opener
- Garage spaces: 3
Features
- Levels: One
- Stories: 1
- Patio & porch: Deck, Covered
- Exterior features: Guttering - ALL, Irrigation Pump, Irrigation Well, Sprinkler System
- Has private pool: Yes
- Pool features: Above Ground, Outdoor Pool
- Fencing: Wood
Lot
- Size: 0.37 Acres
- Features: Standard
Details
- Parcel number: 0842003105017.00
Construction
Type & style
- Home type: SingleFamily
- Architectural style: Ranch
- Property subtype: Single Family Onsite Built
Materials
- Frame w/Less than 50% Mas
- Foundation: Full, View Out, Walk Out Below Grade
- Roof: Composition
Condition
- Year built: 2020
Utilities & green energy
- Gas: Natural Gas Available
- Utilities for property: Sewer Available, Natural Gas Available, Public
Community & neighborhood
Security
- Security features: Security System
Community
- Community features: Lake
Location
- Region: Maize
- Subdivision: CARRIAGE CROSSING
HOA & financial
HOA
- Has HOA: Yes
- HOA fee: $200 annually
- Services included: Gen. Upkeep for Common Ar
Other
Other facts
- Ownership: Individual
- Road surface type: Paved
Price history
Price history is unavailable.
Public tax history
| Year | Property taxes | Tax assessment |
|---|---|---|
| 2024 | $8,246 +50% | $33,270 |
| 2023 | $5,498 | $33,270 |
| 2022 | -- | -- |
Find assessor info on the county website
Neighborhood: 67101
Nearby schools
GreatSchools rating
- 5/10Vermillion Elementary SchoolGrades: PK-4Distance: 0.5 mi
- 5/10Maize Middle SchoolGrades: 7-8Distance: 0.4 mi
- 7/10Maize Sr High SchoolGrades: 9-12Distance: 0.9 mi
Schools provided by the listing agent
- Elementary: Maize USD266
- Middle: Maize
- High: Maize
Source: SCKMLS. This data may not be complete. We recommend contacting the local school district to confirm school assignments for this home.



