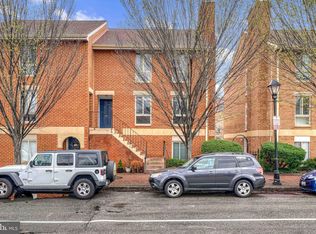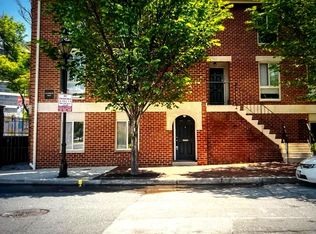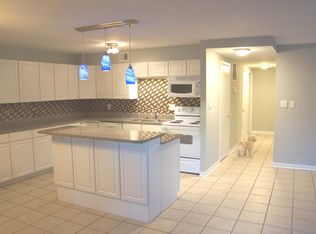Sold for $220,000
$220,000
407 S Sharp St #R-6, Baltimore, MD 21201
2beds
1,045sqft
Condominium
Built in 1985
-- sqft lot
$225,900 Zestimate®
$211/sqft
$2,050 Estimated rent
Home value
$225,900
$199,000 - $258,000
$2,050/mo
Zestimate® history
Loading...
Owner options
Explore your selling options
What's special
Great Location & An Even Better Reduced Price ... Just Reduced & Priced well below Market ... Welcome to this spacious top-level 2-bedroom, 2-bath condo—the largest floor plan in the community—offering both comfort and a prime location in the heart of Baltimore. Recently updated, the unit features a refreshed kitchen and bathrooms, fresh paint, new carpeting, and newer luxury vinyl plank flooring throughout. The open-concept living and dining area includes an elevated fireplace with a built-in wood storage niche and connects seamlessly to a galley-style kitchen. The primary bedroom features an en-suite full bath, while the second bedroom is served by a full hallway bath, making the layout ideal for a variety of living arrangements. Included with the unit is one reserved off-street parking space and gated parking area located in Otterbein. Residents also have the option to purchase two additional on-street parking passes for just $20 per year each. The condo fee covers water, sewer, and access to the community pool—an exceptional value. Ideally situated near the border of Federal Hill and Otterbein, this condo offers walkable access to Camden Yards, M&T Bank Stadium, the Baltimore Convention Center, the National Aquarium, Maryland Science Center, and the Inner Harbor. The location is perfect for commuters, with convenient access to the MARC Train, Light Rail, I-395, and downtown Baltimore. Whether you're a first-time buyer, investor, or simply looking to enjoy city living with modern updates and unbeatable access, this condo is a standout opportunity.
Zillow last checked: 8 hours ago
Listing updated: September 26, 2025 at 09:18am
Listed by:
Jim Bim 443-463-6009,
Winning Edge,
Co-Listing Agent: Weston Weston Bim 410-564-4950,
Winning Edge
Bought with:
Azam Khan, 526275
Long & Foster Real Estate, Inc.
Source: Bright MLS,MLS#: MDBA2170186
Facts & features
Interior
Bedrooms & bathrooms
- Bedrooms: 2
- Bathrooms: 2
- Full bathrooms: 2
- Main level bathrooms: 2
- Main level bedrooms: 2
Primary bedroom
- Features: Attached Bathroom, Flooring - Carpet
- Level: Main
- Area: 204 Square Feet
- Dimensions: 17 x 12
Bedroom 2
- Features: Flooring - Carpet, Walk-In Closet(s)
- Level: Main
- Area: 108 Square Feet
- Dimensions: 12 x 9
Primary bathroom
- Level: Main
- Area: 40 Square Feet
- Dimensions: 8 x 5
Dining room
- Features: Flooring - Luxury Vinyl Plank
- Level: Main
- Area: 96 Square Feet
- Dimensions: 12 x 8
Other
- Level: Main
- Area: 40 Square Feet
- Dimensions: 8 x 5
Kitchen
- Level: Main
- Area: 64 Square Feet
- Dimensions: 8 x 8
Living room
- Features: Flooring - Luxury Vinyl Plank
- Level: Main
- Area: 266 Square Feet
- Dimensions: 19 x 14
Heating
- Heat Pump, Electric
Cooling
- Central Air, Electric
Appliances
- Included: Microwave, Dishwasher, Freezer, Oven/Range - Electric, Refrigerator, Electric Water Heater
- Laundry: In Unit
Features
- Bathroom - Tub Shower, Combination Dining/Living, Dining Area, Open Floorplan, Kitchen - Galley, Primary Bath(s), Walk-In Closet(s)
- Flooring: Carpet
- Has basement: No
- Number of fireplaces: 1
- Fireplace features: Glass Doors
Interior area
- Total structure area: 1,045
- Total interior livable area: 1,045 sqft
- Finished area above ground: 1,045
- Finished area below ground: 0
Property
Parking
- Total spaces: 1
- Parking features: Off Street, Parking Lot
Accessibility
- Accessibility features: Other Bath Mod
Features
- Levels: One
- Stories: 1
- Exterior features: Lighting, Sidewalks, Street Lights
- Pool features: None
Details
- Additional structures: Above Grade, Below Grade
- Parcel number: 0322020867 028
- Zoning: R-8
- Special conditions: Standard
Construction
Type & style
- Home type: Condo
- Architectural style: Federal
- Property subtype: Condominium
- Attached to another structure: Yes
Materials
- Brick
Condition
- New construction: No
- Year built: 1985
Utilities & green energy
- Sewer: Public Sewer
- Water: Public
Community & neighborhood
Location
- Region: Baltimore
- Subdivision: None Available
- Municipality: Baltimore City
HOA & financial
Other fees
- Condo and coop fee: $245 monthly
Other
Other facts
- Listing agreement: Exclusive Right To Sell
- Ownership: Fee Simple
Price history
| Date | Event | Price |
|---|---|---|
| 9/25/2025 | Sold | $220,000-2.2%$211/sqft |
Source: | ||
| 8/25/2025 | Pending sale | $224,900$215/sqft |
Source: | ||
| 7/29/2025 | Price change | $224,900-10%$215/sqft |
Source: | ||
| 6/18/2025 | Price change | $249,899-9.1%$239/sqft |
Source: | ||
| 6/5/2025 | Listed for sale | $275,000$263/sqft |
Source: | ||
Public tax history
| Year | Property taxes | Tax assessment |
|---|---|---|
| 2025 | -- | $243,800 +7.7% |
| 2024 | $5,343 +8.3% | $226,400 +8.3% |
| 2023 | $4,932 | $209,000 |
Find assessor info on the county website
Neighborhood: Otterbein
Nearby schools
GreatSchools rating
- 7/10Federal Hill Preparatory SchoolGrades: PK-5,7Distance: 0.6 mi
- 1/10Digital Harbor High SchoolGrades: 9-12Distance: 0.7 mi
- 5/10Baltimore Leadership School For Young WomenGrades: 6-12Distance: 0.8 mi
Schools provided by the listing agent
- District: Baltimore City Public Schools
Source: Bright MLS. This data may not be complete. We recommend contacting the local school district to confirm school assignments for this home.

Get pre-qualified for a loan
At Zillow Home Loans, we can pre-qualify you in as little as 5 minutes with no impact to your credit score.An equal housing lender. NMLS #10287.


