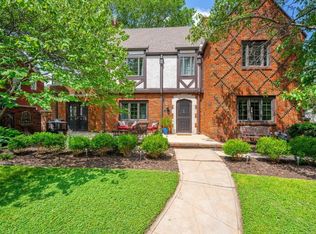Sold
Price Unknown
407 S Pershing St, Wichita, KS 67218
3beds
2,636sqft
Single Family Onsite Built
Built in 1931
10,454.4 Square Feet Lot
$304,500 Zestimate®
$--/sqft
$1,980 Estimated rent
Home value
$304,500
$265,000 - $347,000
$1,980/mo
Zestimate® history
Loading...
Owner options
Explore your selling options
What's special
Rare to find such a beautifully updated College Hill home on one of the neighborhood’s most desirable streets! This well taken care of home boasts character throughout, rich hardwood floors, high end light fixtures, crown molding, arched doorways, niches and built-in’s, and an updated kitchen. The exterior of the home and garage has been recently painted, a new AC has been installed, and a new composition roof has been installed within the last few years. You will love the gorgeous landscaping beds, well maintained lawn with sprinkler system, and patio spaces. Inside, the gorgeous entry leads you to the grand formal living room with gas fireplace and a separate sunroom/family room space. You will also find a formal dining room with beautiful wood work, the most darling eat in space off the kitchen, a half bathroom, and an updated kitchen that is a dream. The chef’s kitchen features soft close drawers, high end wood cabinetry, tile flooring, stainless steel appliances, a pantry space, and granite countertops. Not to mention the dining room is perfect for dinner parties and entertaining over the holidays. There are so many windows on the main floor that provide great natural light. They have all been professionally cleaned as well! Retreat to the second level where you will find a light and bright, Master Suite with a private master bathroom, two additional bedrooms, and a second updated bathroom with tub/shower combo. Just off the Master Bedroom, there is a door to the balcony over the main floor sunroom/family room. Great space to enjoy your morning coffee! The basement rec space is a great clean slate for your everyday needs. The basement also offers great additional storage space and a laundry area. Extend your living space outdoors in the fully fenced backyard overlooking the wonderfully maintained landscape and mature trees. In addition, there is a well appointed two car detached garage with easy access to the kitchen. Just blocks away from the park for great walks during all the Kansas seasons. Dining, shopping, and some of Wichita’s best historic areas are minutes away. Pride of ownership shows throughout this incredible home!
Zillow last checked: 8 hours ago
Listing updated: August 14, 2023 at 08:01pm
Listed by:
Phyllis Zimmerman CELL:316-734-7411,
Berkshire Hathaway PenFed Realty,
Carla Bingenheimer 316-734-7494,
Berkshire Hathaway PenFed Realty
Source: SCKMLS,MLS#: 627621
Facts & features
Interior
Bedrooms & bathrooms
- Bedrooms: 3
- Bathrooms: 3
- Full bathrooms: 2
- 1/2 bathrooms: 1
Primary bedroom
- Description: Wood
- Level: Upper
- Area: 375
- Dimensions: 15 x 25
Bedroom
- Description: Wood
- Level: Upper
- Area: 156
- Dimensions: 12 x 13
Bedroom
- Description: Wood
- Level: Upper
- Area: 182
- Dimensions: 13 x 14
Dining room
- Description: Wood
- Level: Main
- Area: 195
- Dimensions: 13 x 15
Family room
- Description: Wood
- Level: Main
- Area: 192
- Dimensions: 12 x 16
Kitchen
- Description: Tile
- Level: Main
- Area: 182
- Dimensions: 13 x 14
Living room
- Description: Wood
- Level: Main
- Area: 375
- Dimensions: 15 x 25
Recreation room
- Description: Concrete
- Level: Basement
- Area: 280
- Dimensions: 14 x 20
Heating
- Hot Water/Steam
Cooling
- Central Air, Electric
Appliances
- Included: Dishwasher, Disposal, Microwave, Refrigerator, Range, Washer, Dryer
- Laundry: In Basement, 220 equipment
Features
- Ceiling Fan(s), Walk-In Closet(s)
- Flooring: Hardwood
- Windows: Window Coverings-All
- Basement: Partially Finished
- Number of fireplaces: 2
- Fireplace features: Two, Living Room, Family Room, Gas Starter, Decorative, Glass Doors
Interior area
- Total interior livable area: 2,636 sqft
- Finished area above ground: 2,356
- Finished area below ground: 280
Property
Parking
- Total spaces: 2
- Parking features: Detached, Garage Door Opener
- Garage spaces: 2
Features
- Levels: Two
- Stories: 2
- Patio & porch: Patio
- Exterior features: Guttering - ALL, Sprinkler System
- Pool features: Community
- Fencing: Wrought Iron
Lot
- Size: 10,454 sqft
- Features: Standard
Details
- Parcel number: 201731262304406016.00
Construction
Type & style
- Home type: SingleFamily
- Architectural style: Traditional
- Property subtype: Single Family Onsite Built
Materials
- Frame w/More than 50% Mas, Brick
- Foundation: Full, Day Light
- Roof: Composition
Condition
- Year built: 1931
Utilities & green energy
- Gas: Natural Gas Available
- Utilities for property: Sewer Available, Natural Gas Available, Public
Community & neighborhood
Security
- Security features: Security System
Community
- Community features: Sidewalks, Playground, Tennis Court(s)
Location
- Region: Wichita
- Subdivision: COLLEGE HILL
HOA & financial
HOA
- Has HOA: No
Other
Other facts
- Ownership: Individual
- Road surface type: Paved
Price history
Price history is unavailable.
Public tax history
Tax history is unavailable.
Neighborhood: College Hill
Nearby schools
GreatSchools rating
- 7/10Hyde International Studies and Communications Magnet Elementary SchoolGrades: PK-5Distance: 0.6 mi
- 8/10Robinson Middle SchoolGrades: 6-8Distance: 0.7 mi
- 2/10East High SchoolGrades: 9-12Distance: 1.5 mi
Schools provided by the listing agent
- Elementary: Hyde
- Middle: Robinson
- High: East
Source: SCKMLS. This data may not be complete. We recommend contacting the local school district to confirm school assignments for this home.
