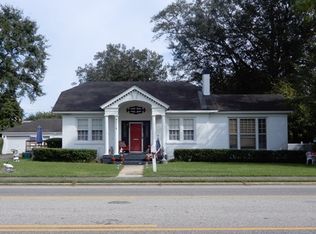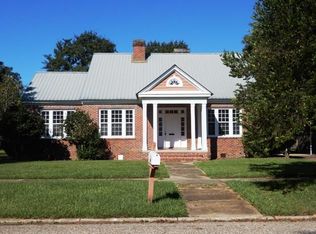This oh so charming 1940's Era craftsman home located on the well-known Main Street screams southern hospitality. The spacious front porch is warm and inviting. You'll know you're in a special home the moment you enter the front door and view the light and bright living area. The airy feel of the living room carries through to the dining room. The original hardwood flooring and 10' ceilings are simply gorgeous. The kitchen boasts loads of storage and has easy access to the laundry area/mudroom. The master suite is in the back of the house and has access to a renovated bathroom and oversized walk-in closet. The small bonus room off of the living and dining room can easily be converted into a nursery or office if you need a quiet place. This home has all the additional room you could ever need. The backyard is fully fenced and ready for entertaining. Don't miss this opportunity to own one of the most charming and unique homes in Atmore!
This property is off market, which means it's not currently listed for sale or rent on Zillow. This may be different from what's available on other websites or public sources.

