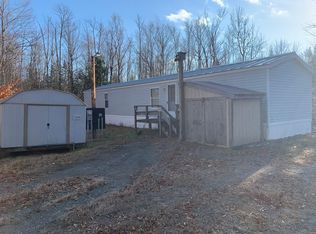Unique and full of features, here is a high-quality two-family home, perfect for a multigenerational household or any two households who want to live closely but separated. The main house is a one-bedroom setup. The main living space is a spacious open floor-plan style with central wood stove and stone chimney, beautiful wood floors, large walk-in pantry, and bedroom suite with full bathroom plus a jetted tub in its own separate room. Also associated with the main house is a large deck, enclosed porch, laundry room with half bath, and full dry basement with large and small storage rooms. The second living space is a 2-bedroom 1 bath with open kitchen/living/dining plus a separate office and is situated above the garage. With high ceilings and a big picture window you feel like you're up in your own oasis, private from the rest of the house. The garage is oversized and heated with in-floor radiant heat and access to hot and cold water, houses the whole-house hard-wired generator, and has plenty of room to store your things and work on projects. The back overhead door provides easy access through to the back yard. Between the garage and main house is a mudroom and a smaller deck. Outside, the home is situated well off the road on a 9.6-acre, mostly wooded lot, which offers a private yard to play in. The back yard has a crescent-shaped pond, a neat feature which gives the back yard a golf-course like feel. Spectrum internet available at this location.
This property is off market, which means it's not currently listed for sale or rent on Zillow. This may be different from what's available on other websites or public sources.

