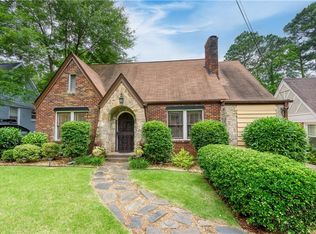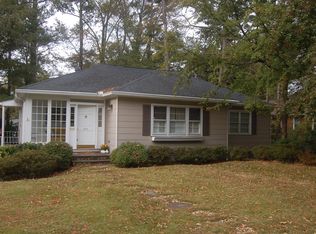Closed
$1,600,000
407 S Columbia Dr, Decatur, GA 30030
5beds
4,130sqft
Single Family Residence, Residential
Built in 2018
7,405.2 Square Feet Lot
$1,510,700 Zestimate®
$387/sqft
$5,839 Estimated rent
Home value
$1,510,700
$1.44M - $1.59M
$5,839/mo
Zestimate® history
Loading...
Owner options
Explore your selling options
What's special
Nestled in Winnona Park, just steps to award winning City of Decatur Schools, Parks, and downtown Decatur, you'll find this luxury custom built craftsman. A rocking chair front porch welcomes you to over 4000 sq. ft. of beautifully designed living space, with soaring ceilings across all three levels. Built in 2018, this like new home features high end finishes and fixtures, sun-drenched rooms and hardwoods throughout..all a rare find for in town living. An entertainer's delight with a chef's kitchen that opens to a fireside family room and massive screened in porch, providing nearly year-round outdoor living space. Kitchen complete with custom cabinets, oversized granite island, high-end European appliances, large walk-in pantry, and a butler's pantry with a wet bar and wine fridge, that leads you to a separate dining room. This home boast 5 generous bedrooms, all with en-suite bathrooms. A main floor bedroom with private bath provides flexibility for guests or a work from home office. Upstairs, a spacious Primary Suite creates an abundance of light with the large windows and soaring 12 ft. ceilings. An all marble bath with dual head shower, gorgeous double vanity and custom walk-in closet. Two additional bedrooms with private baths and walk-in closets, along with a bonus game room/office complete the upstairs. The newly finished terrace level features a game room with custom bar, playroom with built-in cabinets and home gym. The terrace level in-law suite is so lovely your guests will never want to leave! A professionaly landscaped fenced backyard with newly finished slate patio is perfect for toasting s'mores under cafe lights. Property complete with privacy entrance gate and 2-car carport and additional parking. This wonderful home is located just across the street from Legacy Park, Decatur's newest 77 acre outdoor space, which features festivals throughout the year, new playground, running trails, fishing pond and track and field under development. A wonderful opportunity awaits those looking for an exceptional home in an amazing location....come see!!
Zillow last checked: 8 hours ago
Listing updated: April 11, 2024 at 09:54am
Listing Provided by:
Tamara Scott,
Coldwell Banker Realty 404-252-4908
Bought with:
Sara Mosser, 333768
Keller Williams Realty Intown ATL
Source: FMLS GA,MLS#: 7341293
Facts & features
Interior
Bedrooms & bathrooms
- Bedrooms: 5
- Bathrooms: 5
- Full bathrooms: 5
- Main level bathrooms: 1
- Main level bedrooms: 1
Primary bedroom
- Features: In-Law Floorplan, Oversized Master
- Level: In-Law Floorplan, Oversized Master
Bedroom
- Features: In-Law Floorplan, Oversized Master
Primary bathroom
- Features: Double Vanity
Dining room
- Features: Butlers Pantry, Separate Dining Room
Kitchen
- Features: Breakfast Bar, Kitchen Island, Pantry, Pantry Walk-In, Stone Counters, View to Family Room
Heating
- Electric, Forced Air, Zoned
Cooling
- Ceiling Fan(s), Central Air, Zoned
Appliances
- Included: Dishwasher, Disposal, ENERGY STAR Qualified Appliances, Gas Cooktop, Gas Oven, Gas Water Heater, Microwave, Range Hood, Self Cleaning Oven, Tankless Water Heater
- Laundry: Upper Level
Features
- Bookcases, Double Vanity, High Ceilings, High Ceilings 10 ft Main, High Ceilings 10 ft Upper, High Speed Internet, Walk-In Closet(s), Wet Bar, Other
- Flooring: Ceramic Tile, Hardwood
- Windows: Insulated Windows, Plantation Shutters
- Basement: Daylight,Driveway Access,Exterior Entry,Finished,Finished Bath,Full
- Attic: Pull Down Stairs
- Number of fireplaces: 1
- Fireplace features: Factory Built, Family Room, Gas Log, Glass Doors
- Common walls with other units/homes: No Common Walls
Interior area
- Total structure area: 4,130
- Total interior livable area: 4,130 sqft
Property
Parking
- Total spaces: 4
- Parking features: Carport, Covered, Driveway, Garage Door Opener
- Has garage: Yes
- Carport spaces: 2
- Has uncovered spaces: Yes
Accessibility
- Accessibility features: None
Features
- Levels: Three Or More
- Patio & porch: Covered, Deck, Enclosed, Front Porch, Rear Porch, Screened
- Exterior features: Garden, Private Yard, Rear Stairs
- Pool features: None
- Spa features: None
- Fencing: Back Yard,Fenced,Front Yard,Wood
- Has view: Yes
- View description: Other
- Waterfront features: None
- Body of water: None
Lot
- Size: 7,405 sqft
- Dimensions: 150x50x149x50
- Features: Back Yard, Front Yard, Landscaped
Details
- Additional structures: None
- Parcel number: 15 234 05 088
- Other equipment: None
- Horse amenities: None
Construction
Type & style
- Home type: SingleFamily
- Architectural style: Craftsman
- Property subtype: Single Family Residence, Residential
Materials
- Frame
- Foundation: Concrete Perimeter
- Roof: Composition,Shingle
Condition
- Updated/Remodeled
- New construction: No
- Year built: 2018
Utilities & green energy
- Electric: 110 Volts, 220 Volts in Garage, 220 Volts in Laundry
- Sewer: Public Sewer
- Water: Public
- Utilities for property: Cable Available, Electricity Available, Natural Gas Available, Phone Available, Sewer Available, Water Available
Green energy
- Green verification: NGBS New Construction
- Energy efficient items: Appliances, HVAC, Insulation, Lighting, Water Heater, Windows
- Energy generation: None
Community & neighborhood
Security
- Security features: Carbon Monoxide Detector(s), Fire Alarm, Security Gate, Security Lights, Smoke Detector(s)
Community
- Community features: Dog Park, Near Public Transport, Near Schools, Near Shopping, Near Trails/Greenway, Park, Playground, Public Transportation, Sidewalks, Street Lights
Location
- Region: Decatur
- Subdivision: None
Other
Other facts
- Listing terms: Cash,Conventional
- Road surface type: Asphalt
Price history
| Date | Event | Price |
|---|---|---|
| 4/9/2024 | Sold | $1,600,000+7%$387/sqft |
Source: | ||
| 3/15/2024 | Pending sale | $1,495,000$362/sqft |
Source: | ||
| 3/7/2024 | Listed for sale | $1,495,000$362/sqft |
Source: | ||
| 3/7/2024 | Pending sale | $1,495,000$362/sqft |
Source: | ||
| 3/6/2024 | Listed for sale | $1,495,000$362/sqft |
Source: | ||
Public tax history
| Year | Property taxes | Tax assessment |
|---|---|---|
| 2024 | $31,353 +250324.8% | $495,800 -1.9% |
| 2023 | $13 +1.8% | $505,400 +16.5% |
| 2022 | $12 -7.2% | $433,800 +11.6% |
Find assessor info on the county website
Neighborhood: Winnona Park
Nearby schools
GreatSchools rating
- 8/10Talley Street Elementary SchoolGrades: 3-5Distance: 0.1 mi
- 8/10Beacon Hill Middle SchoolGrades: 6-8Distance: 0.9 mi
- 9/10Decatur High SchoolGrades: 9-12Distance: 0.8 mi
Schools provided by the listing agent
- Elementary: Winnona Park/Talley Street
- Middle: Beacon Hill
- High: Decatur
Source: FMLS GA. This data may not be complete. We recommend contacting the local school district to confirm school assignments for this home.
Get a cash offer in 3 minutes
Find out how much your home could sell for in as little as 3 minutes with a no-obligation cash offer.
Estimated market value
$1,510,700
Get a cash offer in 3 minutes
Find out how much your home could sell for in as little as 3 minutes with a no-obligation cash offer.
Estimated market value
$1,510,700

