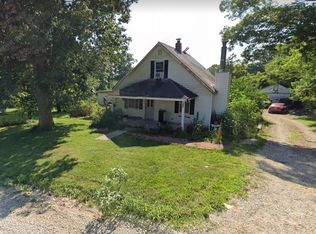Closed
Listing Provided by:
Lisa L Burkemper 314-280-5869,
Berkshire Hathaway HomeServices Select Properties
Bought with: SCHNEIDER Real Estate
Price Unknown
407 S Chantilly Rd, Moscow Mills, MO 63362
4beds
2,200sqft
Single Family Residence
Built in 1977
8 Acres Lot
$454,100 Zestimate®
$--/sqft
$2,128 Estimated rent
Home value
$454,100
$418,000 - $495,000
$2,128/mo
Zestimate® history
Loading...
Owner options
Explore your selling options
What's special
Remodeled brick and vinyl ranch home on 8 acres (more acreage available) with full partially finished walkout basement-Ideal Location in SE Lincoln County-40X60 pole barn, 24X40 metal barn/shop-Great Setup for your horses/animals, no none restrictions-home is incredible! basically all remodeled with stone floor to ceiling stone w/b fireplace in living room-hardwood floors throughout main level-gourmet kitchen with solid surface countertops, pantry and walks out to huge covered deck plus a sun room-Andersen tilt in windows-new electric/plumbing, HVAC in 2021-finished walkout basement with family room, sitting room, 4th bdrm plus 3rd bath-public water-1 year HSA home warranty-selling AS IS Additional Rooms: Sun Room
Zillow last checked: 8 hours ago
Listing updated: April 28, 2025 at 05:28pm
Listing Provided by:
Lisa L Burkemper 314-280-5869,
Berkshire Hathaway HomeServices Select Properties
Bought with:
Joe D Lombardo, 2022010365
SCHNEIDER Real Estate
Source: MARIS,MLS#: 23012124 Originating MLS: East Central Board of REALTORS
Originating MLS: East Central Board of REALTORS
Facts & features
Interior
Bedrooms & bathrooms
- Bedrooms: 4
- Bathrooms: 3
- Full bathrooms: 3
- Main level bathrooms: 2
- Main level bedrooms: 3
Primary bedroom
- Features: Floor Covering: Wood
- Level: Main
- Area: 156
- Dimensions: 13x12
Bedroom
- Features: Floor Covering: Wood
- Level: Main
- Area: 110
- Dimensions: 10x11
Bedroom
- Features: Floor Covering: Wood
- Level: Main
- Area: 110
- Dimensions: 10x11
Bedroom
- Features: Floor Covering: Laminate
- Level: Lower
- Area: 196
- Dimensions: 14x14
Breakfast room
- Features: Floor Covering: Wood
- Level: Main
- Area: 108
- Dimensions: 12x9
Family room
- Features: Floor Covering: Laminate
- Level: Lower
- Area: 182
- Dimensions: 14x13
Kitchen
- Features: Floor Covering: Wood
- Level: Main
- Area: 135
- Dimensions: 15x9
Laundry
- Features: Floor Covering: Ceramic Tile
- Level: Lower
- Area: 55
- Dimensions: 5x11
Living room
- Features: Floor Covering: Wood
- Level: Main
- Area: 285
- Dimensions: 15x19
Other
- Features: Floor Covering: Laminate
- Level: Lower
- Area: 108
- Dimensions: 12x9
Sitting room
- Features: Floor Covering: Laminate
- Level: Lower
- Area: 117
- Dimensions: 9x13
Sunroom
- Features: Floor Covering: Other
- Level: Main
- Area: 126
- Dimensions: 21x6
Heating
- Forced Air, Electric
Cooling
- Ceiling Fan(s), Central Air, Electric
Appliances
- Included: Electric Water Heater, Water Softener Rented, Dishwasher, Disposal, Double Oven, Microwave, Water Softener
Features
- Walk-In Closet(s), Kitchen/Dining Room Combo, Shower, Breakfast Room, Eat-in Kitchen, Pantry, Solid Surface Countertop(s)
- Flooring: Hardwood
- Doors: Panel Door(s), Sliding Doors
- Windows: Tilt-In Windows
- Basement: Full,Partially Finished,Sleeping Area,Walk-Out Access
- Number of fireplaces: 1
- Fireplace features: Recreation Room, Living Room, Blower Fan, Circulating, Wood Burning
Interior area
- Total structure area: 2,200
- Total interior livable area: 2,200 sqft
- Finished area above ground: 1,400
Property
Parking
- Total spaces: 2
- Parking features: Additional Parking, Attached, Covered, Detached, Garage, Garage Door Opener, Oversized
- Attached garage spaces: 2
Features
- Levels: One
- Patio & porch: Covered, Deck, Patio
Lot
- Size: 8 Acres
- Dimensions: 8 acres
- Features: Adjoins Wooded Area, Suitable for Horses, Level
Details
- Additional structures: Outbuilding, Shed(s)
- Parcel number: 147025000000008001
- Special conditions: Standard
- Horses can be raised: Yes
Construction
Type & style
- Home type: SingleFamily
- Architectural style: Traditional,Ranch
- Property subtype: Single Family Residence
Materials
- Stone Veneer, Brick Veneer, Vinyl Siding
Condition
- Year built: 1977
Details
- Warranty included: Yes
Utilities & green energy
- Sewer: Septic Tank
- Water: Public
Community & neighborhood
Location
- Region: Moscow Mills
Other
Other facts
- Listing terms: Cash,Conventional,FHA,Other,VA Loan
- Ownership: Private
- Road surface type: Gravel
Price history
| Date | Event | Price |
|---|---|---|
| 10/17/2023 | Listing removed | -- |
Source: BHHS broker feed Report a problem | ||
| 4/20/2023 | Sold | -- |
Source: | ||
| 3/8/2023 | Pending sale | $725,000+81.3%$330/sqft |
Source: | ||
| 3/8/2023 | Contingent | $400,000$182/sqft |
Source: | ||
| 3/6/2023 | Price change | $400,000-44.8%$182/sqft |
Source: | ||
Public tax history
| Year | Property taxes | Tax assessment |
|---|---|---|
| 2024 | $13 -0.4% | $235 |
| 2023 | $14 -99.2% | $235 -99.2% |
| 2022 | $1,642 | $30,139 +4.8% |
Find assessor info on the county website
Neighborhood: 63362
Nearby schools
GreatSchools rating
- 6/10Winfield Intermediate SchoolGrades: 3-5Distance: 5.3 mi
- 7/10Winfield Middle SchoolGrades: 6-8Distance: 4.9 mi
- 3/10Winfield High SchoolGrades: 9-12Distance: 5.1 mi
Schools provided by the listing agent
- Elementary: Winfield Elem.
- Middle: Winfield Middle
- High: Winfield High
Source: MARIS. This data may not be complete. We recommend contacting the local school district to confirm school assignments for this home.
Get a cash offer in 3 minutes
Find out how much your home could sell for in as little as 3 minutes with a no-obligation cash offer.
Estimated market value
$454,100
Get a cash offer in 3 minutes
Find out how much your home could sell for in as little as 3 minutes with a no-obligation cash offer.
Estimated market value
$454,100
