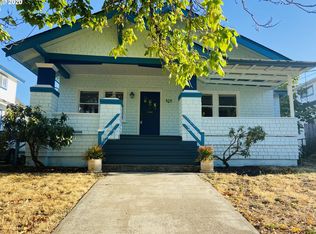Sold
$414,900
407 S 5th St, Cottage Grove, OR 97424
5beds
2,372sqft
Residential, Single Family Residence
Built in 1925
5,662.8 Square Feet Lot
$414,500 Zestimate®
$175/sqft
$2,732 Estimated rent
Home value
$414,500
$394,000 - $435,000
$2,732/mo
Zestimate® history
Loading...
Owner options
Explore your selling options
What's special
A lovely centennial home that boasts wonderful old school charm nestled in the heart of Cottage Grove. Home features 5 bedrooms, 2.5 baths and tons of space! Step outside to planters bursting with flowers, a very spacious deck with swings and a hot tub. A wonderful place to host summer BBQ's. The backyard is fully enclosed by a six foot fence and a new chain link fence down the back. House includes a large partially unfinished basement with tons of storage. The front yard has a sizable six car driveway with detached garage. Recent updates include new PEX plumbing and water heater in 2019, as well as new electrical and insulation. Location is close to shopping, downtown eateries, schools, and parks! Come take a look!
Zillow last checked: 8 hours ago
Listing updated: September 17, 2025 at 09:06am
Listed by:
Daniel Gandee dan@theoperativegroup.com,
Real Broker,
Brett Herring 541-968-9422,
Real Broker
Bought with:
Jennifer Wakefield
Sundance Realty LLC
Source: RMLS (OR),MLS#: 204288221
Facts & features
Interior
Bedrooms & bathrooms
- Bedrooms: 5
- Bathrooms: 3
- Full bathrooms: 2
- Partial bathrooms: 1
- Main level bathrooms: 2
Primary bedroom
- Level: Main
Bedroom 2
- Level: Upper
Bedroom 3
- Level: Upper
Dining room
- Level: Main
Kitchen
- Level: Main
Living room
- Level: Main
Heating
- Forced Air
Cooling
- Window Unit(s)
Appliances
- Included: Built In Oven, Dishwasher, Disposal, Gas Appliances, Microwave, Washer/Dryer, Gas Water Heater, Tank Water Heater
- Laundry: Laundry Room
Features
- High Ceilings, Kitchen Island, Pantry
- Flooring: Tile, Wall to Wall Carpet
- Windows: Vinyl Frames
- Basement: Daylight,Full,Unfinished
Interior area
- Total structure area: 2,372
- Total interior livable area: 2,372 sqft
Property
Parking
- Total spaces: 1
- Parking features: Driveway, On Street, RV Access/Parking, Detached
- Garage spaces: 1
- Has uncovered spaces: Yes
Features
- Levels: Two
- Stories: 2
- Patio & porch: Deck, Porch
- Exterior features: Garden
- Has spa: Yes
- Spa features: Builtin Hot Tub
- Fencing: Fenced
Lot
- Size: 5,662 sqft
- Features: Corner Lot, SqFt 5000 to 6999
Details
- Additional structures: RVParking
- Parcel number: 0911733
- Zoning: R2
Construction
Type & style
- Home type: SingleFamily
- Architectural style: Traditional
- Property subtype: Residential, Single Family Residence
Materials
- Wood Siding
- Foundation: Concrete Perimeter, Pillar/Post/Pier
- Roof: Composition
Condition
- Resale
- New construction: No
- Year built: 1925
Utilities & green energy
- Gas: Gas
- Sewer: Public Sewer
- Water: Public
Community & neighborhood
Location
- Region: Cottage Grove
Other
Other facts
- Listing terms: Cash,Conventional,FHA,VA Loan
- Road surface type: Concrete, Paved
Price history
| Date | Event | Price |
|---|---|---|
| 9/17/2025 | Sold | $414,900-1.2%$175/sqft |
Source: | ||
| 8/29/2025 | Pending sale | $419,900$177/sqft |
Source: | ||
| 5/25/2025 | Price change | $419,900-2.3%$177/sqft |
Source: | ||
| 4/4/2025 | Listed for sale | $429,900+72%$181/sqft |
Source: | ||
| 6/26/2017 | Sold | $250,000-2.6%$105/sqft |
Source: | ||
Public tax history
| Year | Property taxes | Tax assessment |
|---|---|---|
| 2024 | $4,263 +2.3% | $232,384 +3% |
| 2023 | $4,169 +4% | $225,616 +3% |
| 2022 | $4,008 +2.8% | $219,045 +3% |
Find assessor info on the county website
Neighborhood: 97424
Nearby schools
GreatSchools rating
- 6/10Bohemia Elementary SchoolGrades: K-5Distance: 0.7 mi
- 5/10Lincoln Middle SchoolGrades: 6-8Distance: 0.6 mi
- 5/10Cottage Grove High SchoolGrades: 9-12Distance: 0.8 mi
Schools provided by the listing agent
- Elementary: Bohemia
- Middle: Lincoln
- High: Cottage Grove
Source: RMLS (OR). This data may not be complete. We recommend contacting the local school district to confirm school assignments for this home.

Get pre-qualified for a loan
At Zillow Home Loans, we can pre-qualify you in as little as 5 minutes with no impact to your credit score.An equal housing lender. NMLS #10287.
Sell for more on Zillow
Get a free Zillow Showcase℠ listing and you could sell for .
$414,500
2% more+ $8,290
With Zillow Showcase(estimated)
$422,790