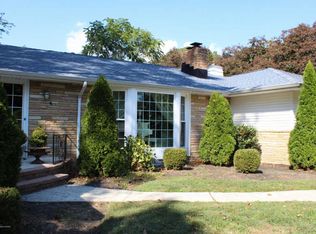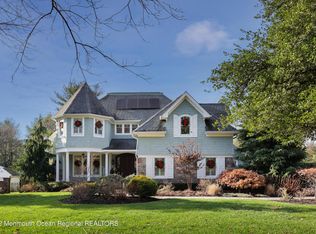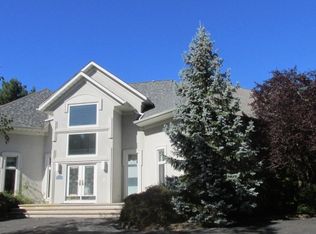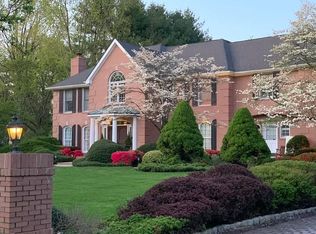Sold for $1,851,000 on 11/01/24
$1,851,000
407 Rumson Road, Little Silver, NJ 07739
5beds
4,500sqft
Single Family Residence
Built in ----
0.62 Acres Lot
$1,968,300 Zestimate®
$411/sqft
$7,702 Estimated rent
Home value
$1,968,300
$1.79M - $2.17M
$7,702/mo
Zestimate® history
Loading...
Owner options
Explore your selling options
What's special
FLAWLESS - NOT A SINGLE DETAIL OVERLOOKED! Stunning Custom Colonial features sophisticated open-concept living w/ high-end appointments, soaring ceilings, hdwd. floors & oversized windows throughout. Chef's Kitchen w/ oversized island w/seating, top-tier appliances, custom cabinetry, butler's pantry & eat-in area all open to expansive Great Room w/ gas fireplace. Dining Room or Study plus 1st floor en-suite guest BR. Luxurious Primary Bedroom w/ soaring ceilings & the ULTIMATE his/her walk-in closets, plus spa-like master bath w/ soaking tub & oversized shower. Upstairs guest BR w/ en-suite bath, plus 2 additional guest BRs w/ Jack & Jill bath. Full, unfinished basement. Mud room w/ built-ins. Fully fenced private backyard w/ mature trees. Mins to NY Ferry & Beaches.
Zillow last checked: 8 hours ago
Listing updated: November 04, 2024 at 11:14am
Listed by:
Mario Venancio 732-881-4306,
Berkshire Hathaway HomeServices Fox & Roach - Rumson
Bought with:
Mario Venancio, 9134686
Berkshire Hathaway HomeServices Fox & Roach - Rumson
Source: MoreMLS,MLS#: 22426529
Facts & features
Interior
Bedrooms & bathrooms
- Bedrooms: 5
- Bathrooms: 5
- Full bathrooms: 4
- 1/2 bathrooms: 1
Bedroom
- Area: 168
- Dimensions: 14 x 12
Bedroom
- Area: 132
- Dimensions: 12 x 11
Bedroom
- Area: 121
- Dimensions: 11 x 11
Bedroom
- Area: 180
- Dimensions: 15 x 12
Bathroom
- Area: 42
- Dimensions: 7 x 6
Bathroom
- Area: 45
- Dimensions: 9 x 5
Bathroom
- Area: 48
- Dimensions: 8 x 6
Bathroom
- Description: Jack and Jill
- Area: 55
- Dimensions: 11 x 5
Other
- Area: 525
- Dimensions: 25 x 21
Other
- Description: Claw Tub/Walk-in Shower
- Area: 132
- Dimensions: 12 x 11
Basement
- Description: Finished
- Area: 702
- Dimensions: 26 x 27
Other
- Description: Built-in cabinetry
- Area: 48
- Dimensions: 8 x 6
Dining room
- Description: OR STUDY
- Area: 88
- Dimensions: 11 x 8
Foyer
- Area: 64
- Dimensions: 8 x 8
Great room
- Description: Open Floor Plan
- Area: 552
- Dimensions: 24 x 23
Kitchen
- Description: Large Center Island
- Area: 435
- Dimensions: 29 x 15
Laundry
- Description: Built-in folding station
- Area: 66
- Dimensions: 11 x 6
Other
- Description: Built-ins
- Area: 112
- Dimensions: 14 x 8
Heating
- Natural Gas
Cooling
- Central Air
Features
- Wet Bar, Recessed Lighting
- Basement: Full,Unfinished
- Number of fireplaces: 1
Interior area
- Total structure area: 4,500
- Total interior livable area: 4,500 sqft
Property
Parking
- Total spaces: 2
- Parking features: Asphalt, Double Wide Drive
- Attached garage spaces: 2
- Has uncovered spaces: Yes
Features
- Stories: 2
- Fencing: Fenced Area
Lot
- Size: 0.62 Acres
- Dimensions: 135 x 200
- Topography: Level
Details
- Parcel number: 2500019000000015
- Zoning description: Residential
Construction
Type & style
- Home type: SingleFamily
- Architectural style: Shore Colonial
- Property subtype: Single Family Residence
Condition
- New construction: Yes
Utilities & green energy
- Sewer: Public Sewer
Community & neighborhood
Location
- Region: Little Silver
- Subdivision: None
Price history
| Date | Event | Price |
|---|---|---|
| 11/1/2024 | Sold | $1,851,000+2.9%$411/sqft |
Source: | ||
| 9/18/2024 | Pending sale | $1,799,000$400/sqft |
Source: | ||
| 9/12/2024 | Listed for sale | $1,799,000+120.7%$400/sqft |
Source: | ||
| 5/25/2021 | Sold | $815,000+20.7%$181/sqft |
Source: | ||
| 4/23/2021 | Pending sale | $675,000$150/sqft |
Source: | ||
Public tax history
| Year | Property taxes | Tax assessment |
|---|---|---|
| 2025 | $31,245 +214.2% | $1,851,000 +214.2% |
| 2024 | $9,944 +11.1% | $589,100 +18.5% |
| 2023 | $8,951 -20% | $497,300 -19.1% |
Find assessor info on the county website
Neighborhood: 07739
Nearby schools
GreatSchools rating
- 8/10Point Road SchoolGrades: PK-4Distance: 0.8 mi
- 9/10Markham Place Elementary SchoolGrades: 5-8Distance: 0.8 mi
- 6/10Red Bank Reg High SchoolGrades: 9-12Distance: 0.3 mi
Schools provided by the listing agent
- Elementary: Point Road
- Middle: Markham Place
- High: Red Bank Reg
Source: MoreMLS. This data may not be complete. We recommend contacting the local school district to confirm school assignments for this home.

Get pre-qualified for a loan
At Zillow Home Loans, we can pre-qualify you in as little as 5 minutes with no impact to your credit score.An equal housing lender. NMLS #10287.
Sell for more on Zillow
Get a free Zillow Showcase℠ listing and you could sell for .
$1,968,300
2% more+ $39,366
With Zillow Showcase(estimated)
$2,007,666


