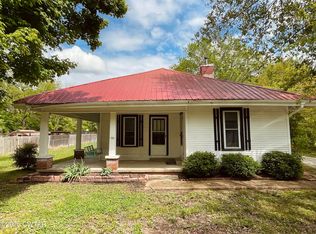Sold for $163,000
$163,000
407 Rozelle St, Humboldt, TN 38343
3beds
1,324sqft
Single Family Residence
Built in 1960
0.29 Acres Lot
$172,200 Zestimate®
$123/sqft
$1,369 Estimated rent
Home value
$172,200
$162,000 - $183,000
$1,369/mo
Zestimate® history
Loading...
Owner options
Explore your selling options
What's special
MEDINA SCHOOLS for an affordable price. This 3 bed 2 bath home sits in the Gibson area. Large kitchen with space for a table. The room off the living room can be used for multiple purposes: dining room, office, play room. Nice shaded backyard with storage in the 14x18 shop. Call your agent to see this home today!
Zillow last checked: 8 hours ago
Listing updated: June 18, 2024 at 05:38am
Listed by:
Amanda Harvey,
Coldwell Banker Southern Realty
Bought with:
Logan Diebold, 358982
Wendell Alexander Realty
Source: CWTAR,MLS#: 233268
Facts & features
Interior
Bedrooms & bathrooms
- Bedrooms: 3
- Bathrooms: 2
- Full bathrooms: 2
Primary bedroom
- Level: Main
- Area: 260
- Dimensions: 13 x 20
Bedroom
- Level: Main
- Area: 121
- Dimensions: 11 x 11
Bedroom
- Level: Main
- Area: 132
- Dimensions: 11 x 12
Bedroom
- Description: Bedroom 4 Level: -
Bedroom
- Description: Bedroom 5 Level: -
Bedroom
- Description: Bedroom 6 Level: -
Bonus room
- Description: Extra Room 1 Level: -
Bonus room
- Description: Extra Room 2 Level: -
Bonus room
- Description: Extra Room 3 Level: -
Bonus room
- Description: Extra Room 4 Level: -
Bonus room
- Description: Extra Room 5 Level: -
Bonus room
- Description: Extra Room 6 Level: -
Bonus room
- Description: Bonus Room Level: -
Den
- Description: Den Level: -
Dining room
- Level: Main
- Area: 99
- Dimensions: 9 x 11
Exercise room
- Description: Exercise Room Level: -
Game room
- Description: Rec Room Level: -
Great room
- Description: Great Room Level: -
Hearth room
- Description: Hearth Room Level: -
Other
- Description: Keeping Room Level: -
Kitchen
- Level: Main
- Area: 266
- Dimensions: 14 x 19
Laundry
- Description: Laundry Room Level: C
- Area: 72
- Dimensions: 6 x 12
Living room
- Level: Main
- Area: 165
- Dimensions: 11 x 15
Media room
- Description: Media Room Level: -
Office
- Description: Office Level: -
Sun room
- Description: Sun Room Level: -
Heating
- Forced Air
Cooling
- Ceiling Fan(s), Central Air, Electric
Appliances
- Included: Electric Oven, Electric Range, Electric Water Heater, Water Heater
- Laundry: Washer Hookup
Features
- Blown/Textured Ceilings, Eat-in Kitchen, Entrance Foyer, Laminate Counters, Shower Separate, Single Vanity
- Flooring: Carpet, Ceramic Tile
- Windows: Blinds, Wood Frames
- Basement: Crawl Space
Interior area
- Total structure area: 1,324
- Total interior livable area: 1,324 sqft
Property
Parking
- Total spaces: 1
- Parking features: Attached Carport
- Has carport: Yes
Features
- Levels: One
- Patio & porch: Front Porch, Patio
- Pool features: None
Lot
- Size: 0.29 Acres
- Dimensions: 80 x 156
Details
- Parcel number: 019.00
- Special conditions: Standard
Construction
Type & style
- Home type: SingleFamily
- Property subtype: Single Family Residence
Materials
- Brick, Vinyl Siding, Wood Siding, Other
- Roof: Composition,Shingle
Condition
- false
- New construction: No
- Year built: 1960
Utilities & green energy
- Sewer: Public Sewer
- Water: Public
Community & neighborhood
Location
- Region: Humboldt
- Subdivision: None
HOA & financial
HOA
- Has HOA: No
- Services included: Pest Control
Other
Other facts
- Listing terms: Conventional,FHA
- Road surface type: Paved
Price history
| Date | Event | Price |
|---|---|---|
| 9/15/2023 | Sold | $163,000-4.1%$123/sqft |
Source: | ||
| 8/20/2023 | Pending sale | $170,000$128/sqft |
Source: | ||
| 8/15/2023 | Listed for sale | $170,000+23.5%$128/sqft |
Source: | ||
| 7/28/2022 | Sold | $137,700+2%$104/sqft |
Source: Public Record Report a problem | ||
| 6/27/2022 | Pending sale | $135,000$102/sqft |
Source: | ||
Public tax history
Tax history is unavailable.
Find assessor info on the county website
Neighborhood: 38343
Nearby schools
GreatSchools rating
- 10/10Medina Elementary SchoolGrades: PK-4Distance: 4.1 mi
- 7/10South Gibson County Middle SchoolGrades: 5-8Distance: 4.2 mi
- 7/10South Gibson County High SchoolGrades: 9-12Distance: 4.1 mi

Get pre-qualified for a loan
At Zillow Home Loans, we can pre-qualify you in as little as 5 minutes with no impact to your credit score.An equal housing lender. NMLS #10287.
