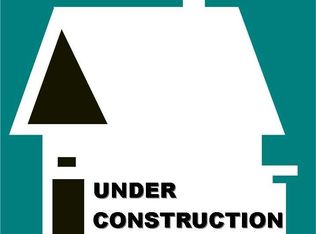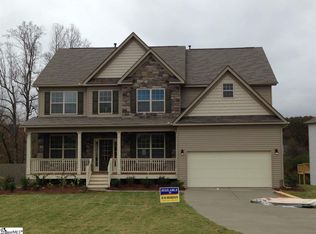Elegant Southern Charm! This 4 bedroom/3 full bath is located in the highly sought after ROSE HILL COMMUNITY. As you approach the stately home, you are greeted with a covered front porch and Transom windows on the front door. As you enter the home, the spacious foyer gives you the feeling of a classic, comfortable and cozy home.The entire lower level has impeccable hand scraped planked flooring and wainscoting in the foyer, great room, and formal dining room with an additional tray ceiling as an accent point. The open, stylish kitchen with ample cabinet space, walk-in pantry, granite counter tops, stainless steel appliances, and an extremely versatile island with bar seating for four. The kitchen opens to a breakfast area and an outstanding 2 story great room with an abundance of natural light and a ventless gas fireplace. Levolor French doors lead to a rear deck overlooking the private backyard. Privacy protected by wetland area behind home. A main level guest bedroom and full bathroom with shower/tub combo is perfect for guests or family visiting. Wrought iron railing leads you upstairs. On the 2nd floor you will find an over-sized master suite with tray ceiling, large master bath with double vanity, garden tub looking out at the backyard area, separate shower, and spacious walk-in closet. Also upstairs are two additional large bedrooms with walk-in closets and a full bathroom with shower/tub combo. A full unfinished basement leaves plenty of room for storage and provides the potential for additional finished living area. Space could easily be finished to provide an additional two or more bedrooms, it is also plumbed for another bathroom, and you still have a large great room with backyard access.It's located 5 minutes from Interstate 85, great shopping, dining, supermarkets, and hospitals and only a 15 minute drive to the Popular Downtown Greenville and Falls Park. All of this located in the Award Winning Anderson 1 School District. Rose Hill has Resort style Amenities including a Zero Entry Swimming Pool, Full Clubhouse, and a Large Playground. This home is one you have to see immediately! Do not wait and schedule your appointment today!
This property is off market, which means it's not currently listed for sale or rent on Zillow. This may be different from what's available on other websites or public sources.

