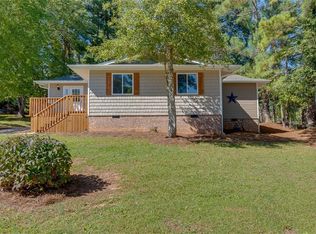Sold for $226,000 on 07/14/25
$226,000
407 Rotterdam Rd, Easley, SC 29640
2beds
1,475sqft
Single Family Residence, Residential
Built in 1976
0.32 Acres Lot
$224,500 Zestimate®
$153/sqft
$1,517 Estimated rent
Home value
$224,500
$193,000 - $260,000
$1,517/mo
Zestimate® history
Loading...
Owner options
Explore your selling options
What's special
Tucked on a corner lot in Easley, this split-level home offers flexible living spaces and a generous yard with mature trees. The main level features a spacious living area that flows into a bright kitchen with white cabinetry, stainless steel appliances, and a cozy bay window dining nook. Upstairs, you’ll find two oversized bedrooms, a full bath, and a convenient half bath. The lower level includes a den with a stone fireplace—ideal for a media room or casual hangout—plus a flex room and laundry area. With 0.32 acres, a utility shed, and quick access to Calhoun Memorial Highway and Greenville, this home is ready for your personal touch.
Zillow last checked: 8 hours ago
Listing updated: July 15, 2025 at 10:20am
Listed by:
Analeisa Latham 864-757-4810,
Keller Williams Upstate Legacy
Bought with:
Jaime Russo
Cantrell & Associates
Source: Greater Greenville AOR,MLS#: 1554218
Facts & features
Interior
Bedrooms & bathrooms
- Bedrooms: 2
- Bathrooms: 2
- Full bathrooms: 2
Primary bedroom
- Area: 144
- Dimensions: 12 x 12
Bedroom 2
- Area: 220
- Dimensions: 11 x 20
Primary bathroom
- Features: Half Bath, Tub/Shower
- Level: Second
Dining room
- Area: 126
- Dimensions: 9 x 14
Kitchen
- Area: 72
- Dimensions: 9 x 8
Living room
- Area: 323
- Dimensions: 17 x 19
Office
- Area: 209
- Dimensions: 11 x 19
Den
- Area: 209
- Dimensions: 11 x 19
Heating
- Electric, Forced Air, Other
Cooling
- Central Air, Electric
Appliances
- Included: Dishwasher, Dryer, Refrigerator, Washer, Free-Standing Electric Range, Electric Water Heater
- Laundry: Laundry Closet, Electric Dryer Hookup, Washer Hookup, Laundry Room
Features
- High Ceilings, Ceiling Fan(s), Ceiling Blown, Vaulted Ceiling(s), Soaking Tub, Walk-In Closet(s), Laminate Counters
- Flooring: Laminate, Luxury Vinyl
- Doors: Storm Door(s)
- Windows: Insulated Windows
- Basement: None
- Number of fireplaces: 1
- Fireplace features: Gas Log, Ventless
Interior area
- Total structure area: 1,144
- Total interior livable area: 1,475 sqft
Property
Parking
- Parking features: See Remarks, Driveway, Concrete
- Has uncovered spaces: Yes
Accessibility
- Accessibility features: Accessible Approach with Ramp
Features
- Levels: Multi/Split
Lot
- Size: 0.32 Acres
- Features: Corner Lot, Sloped, Few Trees, 1/2 Acre or Less
Details
- Parcel number: 500815648509
Construction
Type & style
- Home type: SingleFamily
- Property subtype: Single Family Residence, Residential
Materials
- Brick Veneer, Vinyl Siding
- Foundation: Crawl Space
- Roof: Composition
Condition
- Year built: 1976
Utilities & green energy
- Sewer: Public Sewer
- Water: Public
Community & neighborhood
Community
- Community features: None
Location
- Region: Easley
- Subdivision: Whispering Pines
Other
Other facts
- Listing terms: USDA Loan
Price history
| Date | Event | Price |
|---|---|---|
| 7/14/2025 | Sold | $226,000-1.7%$153/sqft |
Source: | ||
| 6/6/2025 | Contingent | $230,000$156/sqft |
Source: | ||
| 4/16/2025 | Listed for sale | $230,000$156/sqft |
Source: | ||
Public tax history
| Year | Property taxes | Tax assessment |
|---|---|---|
| 2024 | $1,095 +320.8% | $4,200 |
| 2023 | $260 -1.9% | $4,200 |
| 2022 | $265 | $4,200 |
Find assessor info on the county website
Neighborhood: 29640
Nearby schools
GreatSchools rating
- NALiberty PrimaryGrades: PK-2Distance: 5.9 mi
- 4/10Liberty Middle SchoolGrades: 6-8Distance: 4 mi
- 5/10Liberty High SchoolGrades: 9-12Distance: 4.3 mi
Schools provided by the listing agent
- Elementary: Liberty
- Middle: Liberty
- High: Liberty
Source: Greater Greenville AOR. This data may not be complete. We recommend contacting the local school district to confirm school assignments for this home.
Get a cash offer in 3 minutes
Find out how much your home could sell for in as little as 3 minutes with a no-obligation cash offer.
Estimated market value
$224,500
Get a cash offer in 3 minutes
Find out how much your home could sell for in as little as 3 minutes with a no-obligation cash offer.
Estimated market value
$224,500
