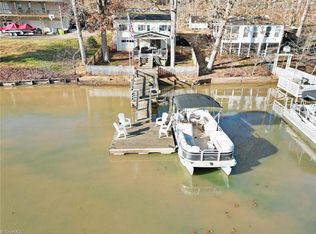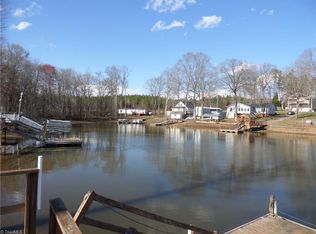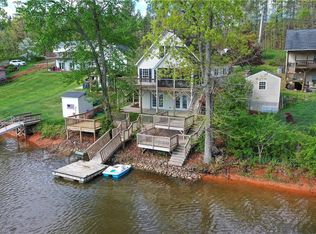Sold for $347,287
$347,287
407 Riverside Dr, Lexington, NC 27292
1beds
1,359sqft
Stick/Site Built, Residential, Single Family Residence
Built in 1973
-- sqft lot
$356,400 Zestimate®
$--/sqft
$1,303 Estimated rent
Home value
$356,400
Estimated sales range
Not available
$1,303/mo
Zestimate® history
Loading...
Owner options
Explore your selling options
What's special
High Rock Lake Front! Lakefront property under 350K. This is the opportunity you have been looking for. Home features a brand new dock! Also has private boat ramp for access to the lake. Sit in 1 of the 2 screened in porches and enjoy the lake views. Home has a sunroom as well. Being sold as is including the furniture. Boat is not included in the sale of the property.
Zillow last checked: 8 hours ago
Listing updated: December 10, 2024 at 05:14pm
Listed by:
Ashley Weitzel 336-240-5685,
Fresh Real Estate LLC
Bought with:
Sandy Davis Ingold, 334494
Coldwell Banker Advantage
Source: Triad MLS,MLS#: 1156258 Originating MLS: Winston-Salem
Originating MLS: Winston-Salem
Facts & features
Interior
Bedrooms & bathrooms
- Bedrooms: 1
- Bathrooms: 1
- Full bathrooms: 1
- Main level bathrooms: 1
Primary bedroom
- Level: Main
- Dimensions: 10.17 x 14.92
Den
- Level: Basement
- Dimensions: 14.5 x 10
Kitchen
- Level: Basement
- Dimensions: 14.5 x 9.5
Living room
- Level: Main
- Dimensions: 19.42 x 11.92
Office
- Level: Main
- Dimensions: 10.5 x 7.25
Other
- Level: Main
- Dimensions: 6.67 x 5.17
Other
- Level: Main
- Dimensions: 7.25 x 7.25
Sunroom
- Level: Basement
- Dimensions: 23.33 x 7.33
Heating
- Heat Pump, Electric
Cooling
- Central Air
Appliances
- Included: Free-Standing Range, Electric Water Heater
Features
- Flooring: Carpet, Laminate
- Basement: Finished, Basement
- Number of fireplaces: 1
- Fireplace features: Gas Log, Basement
Interior area
- Total structure area: 1,359
- Total interior livable area: 1,359 sqft
- Finished area above ground: 814
- Finished area below ground: 545
Property
Parking
- Parking features: Driveway
- Has uncovered spaces: Yes
Features
- Levels: One
- Stories: 1
- Patio & porch: Porch
- Pool features: None
- Waterfront features: Lake Front
Lot
- Dimensions: 76 x 100 x 76 x 117
Details
- Additional structures: Boat Ramp, Storage
- Parcel number: 06027D0000027
- Zoning: RS
- Special conditions: Owner Sale
Construction
Type & style
- Home type: SingleFamily
- Property subtype: Stick/Site Built, Residential, Single Family Residence
Materials
- Vinyl Siding
Condition
- Year built: 1973
Utilities & green energy
- Sewer: Septic Tank
- Water: Public
Community & neighborhood
Location
- Region: Lexington
- Subdivision: J.L. Daniel
Other
Other facts
- Listing agreement: Exclusive Right To Sell
- Listing terms: Cash,Conventional
Price history
| Date | Event | Price |
|---|---|---|
| 12/9/2024 | Sold | $347,287+5.2% |
Source: | ||
| 9/27/2024 | Pending sale | $330,000 |
Source: | ||
| 9/18/2024 | Listed for sale | $330,000+65% |
Source: | ||
| 11/24/2023 | Sold | $200,000-31% |
Source: | ||
| 8/31/2023 | Sold | $290,000+18.4%$213/sqft |
Source: Public Record Report a problem | ||
Public tax history
| Year | Property taxes | Tax assessment |
|---|---|---|
| 2025 | $1,383 +3% | $206,390 +3% |
| 2024 | $1,343 | $200,420 |
| 2023 | $1,343 | $200,420 |
Find assessor info on the county website
Neighborhood: 27292
Nearby schools
GreatSchools rating
- 9/10Southwood ElementaryGrades: PK-5Distance: 3.6 mi
- 8/10Central Davidson MiddleGrades: 6-8Distance: 5.8 mi
- 3/10Central Davidson HighGrades: 9-12Distance: 5.8 mi
Get pre-qualified for a loan
At Zillow Home Loans, we can pre-qualify you in as little as 5 minutes with no impact to your credit score.An equal housing lender. NMLS #10287.
Sell with ease on Zillow
Get a Zillow Showcase℠ listing at no additional cost and you could sell for —faster.
$356,400
2% more+$7,128
With Zillow Showcase(estimated)$363,528


