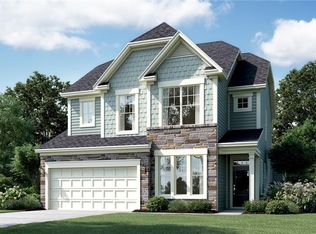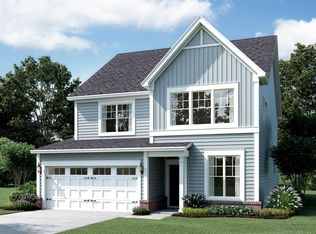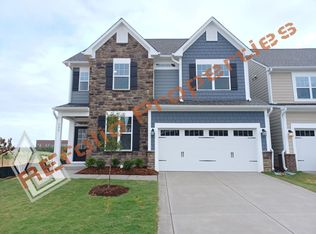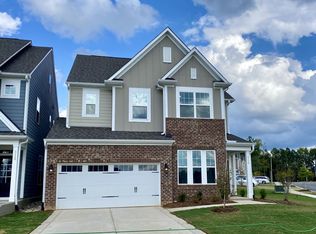You are going to be impressed by the incredible floorplan of the Hawthorne II. Not only does this home have 3 ample levels, but it has 5 spacious bedrooms and 4 full bathrooms. This single family attached home does not have any shared walls. It is connected by only a storage room off the back of the home. The Hawthorne II is filled with natural light and offers both flexibility and comfort. Your front porch enters you into a roomy foyer. Directly off your foyer is a first-floor bedroom that is perfect for a private guest suite complete with a full bathroom. The centerpiece of this first-floor is the gigantic 15'x22' great room. This is the ideal space to entertain everyone or just spend a quiet night at home. This home also features a gourmet kitchen, complete with stainless steel appliances, hardwood kitchen cabinets, a gas cooktop, a wall oven/microwave combo, a grand island with pendant lighting above, gorgeous granite countertops, and an ample walk-in pantry with included shelving.The breakfast nook is adjacent to the gourmet kitchen and leads out to the 17'x8' covered porch accompanied by the attached storage area. Your airy covered porch will allow you to have your own private space to sit and relax while you enjoy the sights and sounds of nature. The 2-car garage enters you to a drop zone area that is both convenient and easy to use since it includes a mud bench and cubbies.The spacious 15'x17' bonus room will greet you on the second leve...
This property is off market, which means it's not currently listed for sale or rent on Zillow. This may be different from what's available on other websites or public sources.



