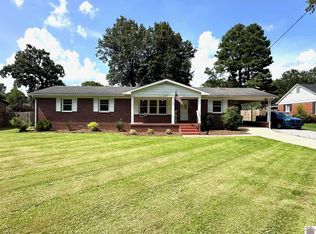Sold for $151,600 on 11/22/24
$151,600
407 Reed St, Mayfield, KY 42066
3beds
1,472sqft
Single Family Residence
Built in 1963
9,147.6 Square Feet Lot
$155,500 Zestimate®
$103/sqft
$1,249 Estimated rent
Home value
$155,500
Estimated sales range
Not available
$1,249/mo
Zestimate® history
Loading...
Owner options
Explore your selling options
What's special
As You Stepped Inside, You'll Find A Warm And Inviting Living Room That Flows Seamlessly Into The Formal Dining Room. The Kitchen Is Well-equipped With Modern Appliances And Ample Counter Space. Adjacent To The Kitchen Is The Cozy Family Room, Featuring A Beautiful Gas Stone Fireplace Where You Can Relax And Unwind. This Home Offers Three Comfortable Bedrooms And 1.5 Bathrooms. The Master Bedroom Includes Its Own Private Half Bath. One Of The Highlights Of This Home Is The Lovely Screened-in Porch, Ideal For Enjoying Your Morning Coffee Or Evening Relaxation Without The Hassle Of Bugs. Outside, You'll Find A Big Yard With A Privacy Fence. Providing Safety For Children And Pets. Additionally, This Home Has A Storm Shelter. Ensuring Safety.
Zillow last checked: 8 hours ago
Listing updated: November 23, 2024 at 10:09am
Listed by:
Mary Andrews 270-705-1132,
Acree & Associates
Bought with:
Elizabeth Roman, 287574
Westwind Real Estate & Development
Source: WKRMLS,MLS#: 129032Originating MLS: Mayfield/Graves - DO NOT USE
Facts & features
Interior
Bedrooms & bathrooms
- Bedrooms: 3
- Bathrooms: 2
- Full bathrooms: 1
- 1/2 bathrooms: 1
Bathroom
- Features: Tub Shower
Dining room
- Features: Formal Dining
Kitchen
- Features: Eat-in Kitchen
Heating
- Forced Air, Natural Gas, Fireplace(s)
Cooling
- Central Air
Appliances
- Included: Dishwasher, Disposal, Dryer, Microwave, Refrigerator, Stove, Washer, Gas Water Heater
- Laundry: Utility Room, Washer/Dryer Hookup
Features
- Ceiling Fan(s), Tray/Vaulted Ceiling, High Ceilings, Paneling
- Flooring: Carpet, Vinyl/Linoleum
- Windows: Wood Frames
- Basement: Crawl Space,None
- Attic: Pull Down Stairs
- Has fireplace: Yes
- Fireplace features: Family Room, Gas Log
Interior area
- Total structure area: 1,472
- Total interior livable area: 1,472 sqft
- Finished area below ground: 0
Property
Parking
- Total spaces: 1
- Parking features: Attached, Garage Door Opener, Concrete Drive
- Attached garage spaces: 1
- Has uncovered spaces: Yes
Features
- Levels: One
- Stories: 1
- Patio & porch: Screened Porch/Room
- Fencing: Fenced
Lot
- Size: 9,147 sqft
- Features: Trees, Corner Lot, In City Limits, Level
Details
- Additional structures: Outbuilding
- Parcel number: 209000900801
Construction
Type & style
- Home type: SingleFamily
- Property subtype: Single Family Residence
Materials
- Concrete Block, Frame, Brick/Siding, Dry Wall
- Roof: Composition Shingle
Condition
- New construction: No
- Year built: 1963
Utilities & green energy
- Electric: Fuses, Mayfield Electric
- Gas: Atmos Energy
- Sewer: Public Sewer
- Water: Public, Mayfield
- Utilities for property: Garbage - Public, Natural Gas Available, Cable Available
Community & neighborhood
Location
- Region: Mayfield
- Subdivision: None
Other
Other facts
- Road surface type: Paved
Price history
| Date | Event | Price |
|---|---|---|
| 11/22/2024 | Sold | $151,600+4.6%$103/sqft |
Source: WKRMLS #129032 Report a problem | ||
| 10/16/2024 | Price change | $145,000-3.3%$99/sqft |
Source: WKRMLS #129032 Report a problem | ||
| 10/1/2024 | Listed for sale | $149,900+24.9%$102/sqft |
Source: WKRMLS #129032 Report a problem | ||
| 6/30/2023 | Listing removed | -- |
Source: WKRMLS #112336 Report a problem | ||
| 6/29/2021 | Sold | $120,000+0.1%$82/sqft |
Source: WKRMLS #112336 Report a problem | ||
Public tax history
| Year | Property taxes | Tax assessment |
|---|---|---|
| 2022 | $437 +93% | $120,000 +17.6% |
| 2021 | $226 +70.8% | $102,000 +36% |
| 2020 | $133 +0.6% | $75,000 |
Find assessor info on the county website
Neighborhood: 42066
Nearby schools
GreatSchools rating
- 8/10Mayfield Middle SchoolGrades: 5-8Distance: 0.9 mi
- 6/10Mayfield High SchoolGrades: 9-12Distance: 1 mi
- 6/10Mayfield Elementary SchoolGrades: PK-4Distance: 1.4 mi
Schools provided by the listing agent
- Elementary: Mayfield
- Middle: Mayfield Middle
- High: Mayfield High
Source: WKRMLS. This data may not be complete. We recommend contacting the local school district to confirm school assignments for this home.

Get pre-qualified for a loan
At Zillow Home Loans, we can pre-qualify you in as little as 5 minutes with no impact to your credit score.An equal housing lender. NMLS #10287.
