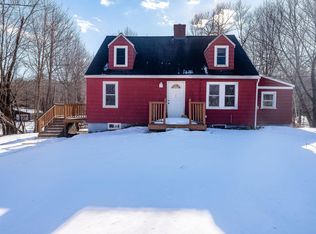Closed
Listed by:
Kaitlin Whitcher,
Profound New England Real Estate 603-866-2942
Bought with: The Gove Group Real Estate, LLC
$595,000
407 Province Road, Strafford, NH 03884
3beds
2,138sqft
Single Family Residence
Built in 1994
2.29 Acres Lot
$623,000 Zestimate®
$278/sqft
$3,198 Estimated rent
Home value
$623,000
$567,000 - $679,000
$3,198/mo
Zestimate® history
Loading...
Owner options
Explore your selling options
What's special
BACK ON MARKET due to Buyer's inability to sell their home. **OPEN HOUSE Saturday, Nov. 2 from 11am-1pm!** Overlooking a serene pond & surrounded by boastful gardens & a flourishing vegetable terrace, this property offers peaceful retreat in your own backyard. Inside, you'll find a fully renovated home~ exquisite & custom craftsmanship make this home a true masterpiece! Stunning kitchen- featuring soapstone countertops, custom sawn cherry & birch cabinetry, 6-burner cooktop & sleek center hood, ample storage space & custom dining table! 1st floor primary suite is a haven of comfort, w/sliding barn doors leading to a large dressing room & closet. Custom crafted wood flooring milled right here in Strafford! The en-suite bathroom is designed to impress- custom vanity & walk-in tiled shower w/elegant glass door. Plus, enjoy seamless indoor-outdoor living: Step straight from the hot tub & right into your cozy bed! 2 additional bedrooms upstairs, large office, full bath w/live edge vanity & a spacious den, offering plenty of space for relaxation or productivity. The screened porch & vast back deck is the perfect spot to unwind, complete with a swing bench that invites you to sit back & enjoy the tranquil surroundings. Perfect blend of luxury & comfort, everything you need to live, work & play, in style! *Join us Nov. 2 for our OPEN HOUSE from 11am-1pm to tour this beauty!* Showings begin 10/5/24.
Zillow last checked: 8 hours ago
Listing updated: December 06, 2024 at 11:06am
Listed by:
Kaitlin Whitcher,
Profound New England Real Estate 603-866-2942
Bought with:
Mary Elliott
The Gove Group Real Estate, LLC
Source: PrimeMLS,MLS#: 5016524
Facts & features
Interior
Bedrooms & bathrooms
- Bedrooms: 3
- Bathrooms: 3
- Full bathrooms: 2
- 1/2 bathrooms: 1
Heating
- Oil, Wood, Hot Water, Wood Stove, Mini Split
Cooling
- Mini Split
Appliances
- Included: Gas Cooktop, Dishwasher, Dryer, Range Hood, Microwave, Refrigerator, Washer, Electric Stove, Electric Water Heater
- Laundry: 1st Floor Laundry
Features
- Dining Area, Kitchen/Dining, Kitchen/Living, Primary BR w/ BA, Natural Woodwork, Walk-In Closet(s)
- Flooring: Hardwood, Tile, Wood
- Basement: Concrete,Full,Interior Stairs,Unfinished,Interior Access,Interior Entry
Interior area
- Total structure area: 3,482
- Total interior livable area: 2,138 sqft
- Finished area above ground: 2,138
- Finished area below ground: 0
Property
Parking
- Parking features: Gravel, Driveway, On Site
- Has uncovered spaces: Yes
Features
- Levels: 1.75
- Stories: 1
- Patio & porch: Enclosed Porch
- Exterior features: Deck, Garden, Shed
- Has spa: Yes
- Spa features: Heated
- Has view: Yes
- View description: Water
- Has water view: Yes
- Water view: Water
- Body of water: Lily Pond
- Frontage length: Road frontage: 153
Lot
- Size: 2.29 Acres
- Features: Country Setting, Secluded, Near Golf Course, Rural
Details
- Parcel number: STRFM8B2L2
- Zoning description: Residential
- Other equipment: Portable Generator
Construction
Type & style
- Home type: SingleFamily
- Architectural style: Cape
- Property subtype: Single Family Residence
Materials
- Wood Frame, Clapboard Exterior
- Foundation: Concrete
- Roof: Asphalt Shingle
Condition
- New construction: No
- Year built: 1994
Utilities & green energy
- Electric: 200+ Amp Service, Circuit Breakers
- Sewer: 1250 Gallon, Private Sewer, Septic Tank
- Utilities for property: Other
Community & neighborhood
Security
- Security features: Carbon Monoxide Detector(s), HW/Batt Smoke Detector
Location
- Region: Strafford
Other
Other facts
- Road surface type: Paved
Price history
| Date | Event | Price |
|---|---|---|
| 12/6/2024 | Sold | $595,000$278/sqft |
Source: | ||
| 11/6/2024 | Contingent | $595,000$278/sqft |
Source: | ||
| 9/30/2024 | Listed for sale | $595,000+95.1%$278/sqft |
Source: | ||
| 9/2/2020 | Sold | $305,000+2%$143/sqft |
Source: | ||
| 7/12/2020 | Listed for sale | $299,000$140/sqft |
Source: Great Island Realty LLC #4816181 | ||
Public tax history
| Year | Property taxes | Tax assessment |
|---|---|---|
| 2024 | $6,596 +6% | $333,800 |
| 2023 | $6,222 +8.8% | $333,800 |
| 2022 | $5,718 -4.5% | $333,800 +2.9% |
Find assessor info on the county website
Neighborhood: 03884
Nearby schools
GreatSchools rating
- 6/10Strafford SchoolGrades: PK-8Distance: 2.1 mi
Schools provided by the listing agent
- Elementary: Strafford School
- Middle: Strafford School
- High: CoeBrown Northwood Academy
- District: Strafford School District
Source: PrimeMLS. This data may not be complete. We recommend contacting the local school district to confirm school assignments for this home.

Get pre-qualified for a loan
At Zillow Home Loans, we can pre-qualify you in as little as 5 minutes with no impact to your credit score.An equal housing lender. NMLS #10287.
Sell for more on Zillow
Get a free Zillow Showcase℠ listing and you could sell for .
$623,000
2% more+ $12,460
With Zillow Showcase(estimated)
$635,460