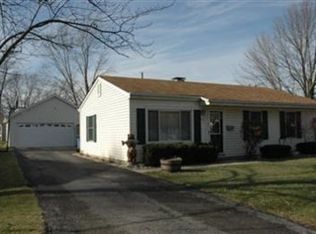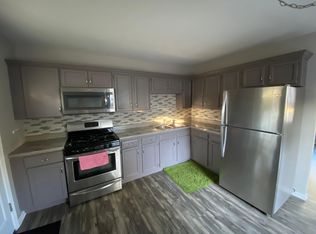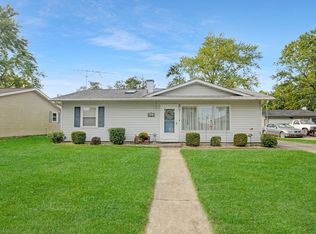Solid 6 panel doors, are installed in this well kept home. Three bedroom, 1 baqth and a whirlpool tub, soak your cares away. Relax with the eat-in kitchen cabinets that have pull out drawers. This home is built on a slab for easy access. The 2 and 1/2 car garage has plenty of room for storage along with your favorite automobile. Extra parking in the driveway, so you can stay off the streets. Have a look for yourself and let us know when you want to move in.
This property is off market, which means it's not currently listed for sale or rent on Zillow. This may be different from what's available on other websites or public sources.


