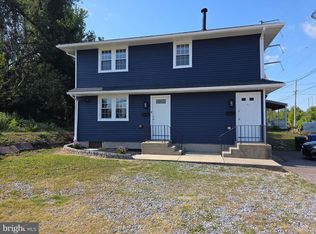It could be yours! Friendly neighborhood, clean area, and two full bathrooms.
Townhouse for rent
$2,300/mo
407 Powell St, Gloucester City, NJ 08030
3beds
1,197sqft
Price may not include required fees and charges.
Townhouse
Available now
Cats, dogs OK
Electric, none
In unit laundry
On street parking
Natural gas, forced air
What's special
- 11 days |
- -- |
- -- |
Travel times
Renting now? Get $1,000 closer to owning
Unlock a $400 renter bonus, plus up to a $600 savings match when you open a Foyer+ account.
Offers by Foyer; terms for both apply. Details on landing page.
Facts & features
Interior
Bedrooms & bathrooms
- Bedrooms: 3
- Bathrooms: 2
- Full bathrooms: 2
Rooms
- Room types: Family Room
Heating
- Natural Gas, Forced Air
Cooling
- Contact manager
Appliances
- Included: Range, Refrigerator
- Laundry: In Unit, Laundry Room, Main Level
Features
- Eat-in Kitchen
- Flooring: Carpet
- Has basement: Yes
Interior area
- Total interior livable area: 1,197 sqft
Property
Parking
- Parking features: On Street
- Details: Contact manager
Features
- Exterior features: Contact manager
Details
- Parcel number: 1400072000000017
Construction
Type & style
- Home type: Townhouse
- Architectural style: Colonial
- Property subtype: Townhouse
Materials
- Roof: Shake Shingle
Condition
- Year built: 1880
Building
Management
- Pets allowed: Yes
Community & HOA
Location
- Region: Gloucester City
Financial & listing details
- Lease term: Contact For Details
Price history
| Date | Event | Price |
|---|---|---|
| 9/27/2025 | Listed for rent | $2,300+104.4%$2/sqft |
Source: Bright MLS #NJCD2102990 | ||
| 7/22/2025 | Sold | $192,000-1.3%$160/sqft |
Source: | ||
| 7/2/2025 | Pending sale | $194,500$162/sqft |
Source: | ||
| 6/30/2025 | Contingent | $194,500$162/sqft |
Source: | ||
| 6/28/2025 | Listed for sale | $194,500$162/sqft |
Source: | ||

