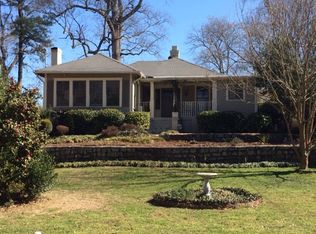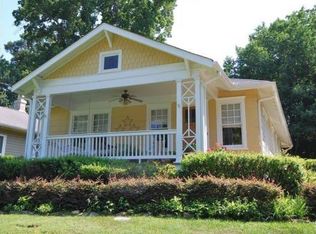Closed
$655,000
407 Ponce De Leon Pl, Decatur, GA 30030
2beds
1,408sqft
Single Family Residence, Residential
Built in 1924
4,356 Square Feet Lot
$724,700 Zestimate®
$465/sqft
$2,640 Estimated rent
Home value
$724,700
$667,000 - $790,000
$2,640/mo
Zestimate® history
Loading...
Owner options
Explore your selling options
What's special
THIS is “Old Decatur” with rocking-chair front porches and sayin’ “Hey” to neighbors who pass along the tree-lined street. This is fresh strawberries and local honey at the Farmer’s Market around the corner on Wednesday afternoons. This is the “ping” of a baseball bat with a crowd erupting with cheers just beyond the back fence. This is a charming 1924 Craftsman Bungalow that lives large and proud, both inside and out. Enter the welcoming living room that begs for over-stuffed sofas, book club discussions and, of course, plenty of wine, complete with the gas fireplace that is ready to light if the temperature drops. The dining room has plenty of room to add that extra chair for unexpected guests during the holidays. Butler’s pantry holds a bounty of plates and glassware and is the gateway to the bright, gourmet kitchen with its red, Viking range, plethora of cabinetry and sizable banquet that is ideal for your famous mile-high blueberry pancakes and warm maple syrup on the weekends. The front, secondary bedroom is sunny and ample with a decorative fireplace. The primary suite will delight with a glass shower and jetted tub for winding down after an afternoon of gardening. The backyard is ‘just’ enough to enjoy but not fret over, so you can spend your time bird watching in a lounge chair with a cold glass of iced tea. Effortless access to Downtown Decatur for book and wine festivals and meeting friends at Brickstore Pub-THIS is what Decatur used to be. Something like this doesn’t come around very often. Be sure not to miss out.
Zillow last checked: 8 hours ago
Listing updated: June 05, 2023 at 10:57pm
Listing Provided by:
Lisa Cronic,
Atlanta Fine Homes Sotheby's International
Bought with:
John Kramer, 355584
Keller Williams Realty Metro Atlanta
Source: FMLS GA,MLS#: 7214627
Facts & features
Interior
Bedrooms & bathrooms
- Bedrooms: 2
- Bathrooms: 2
- Full bathrooms: 2
- Main level bathrooms: 2
- Main level bedrooms: 2
Primary bedroom
- Features: Master on Main, Roommate Floor Plan
- Level: Master on Main, Roommate Floor Plan
Bedroom
- Features: Master on Main, Roommate Floor Plan
Primary bathroom
- Features: Double Vanity, Separate Tub/Shower, Whirlpool Tub
Dining room
- Features: Separate Dining Room
Kitchen
- Features: Breakfast Room, Cabinets White, Eat-in Kitchen, Pantry, Stone Counters
Heating
- Central, Forced Air, Natural Gas
Cooling
- Ceiling Fan(s), Central Air, Electric Air Filter
Appliances
- Included: Dishwasher, Dryer, Gas Cooktop, Gas Oven, Gas Range, Gas Water Heater, Range Hood, Refrigerator, Washer
- Laundry: In Kitchen, Main Level
Features
- Crown Molding, Double Vanity, High Ceilings 9 ft Main, Smart Home, Walk-In Closet(s)
- Flooring: Ceramic Tile, Hardwood
- Windows: Plantation Shutters
- Basement: Exterior Entry,Interior Entry,Unfinished
- Number of fireplaces: 1
- Fireplace features: Family Room, Gas Log, Gas Starter, Masonry
- Common walls with other units/homes: No Common Walls
Interior area
- Total structure area: 1,408
- Total interior livable area: 1,408 sqft
Property
Parking
- Total spaces: 1
- Parking features: Driveway, Kitchen Level, On Street
- Has uncovered spaces: Yes
Accessibility
- Accessibility features: None
Features
- Levels: One
- Stories: 1
- Patio & porch: Covered, Front Porch
- Exterior features: Courtyard, Storage
- Pool features: None
- Has spa: Yes
- Spa features: Bath, None
- Fencing: Back Yard,Chain Link
- Has view: Yes
- View description: City
- Waterfront features: None
- Body of water: None
Lot
- Size: 4,356 sqft
- Dimensions: 168 x 65
- Features: Back Yard, Front Yard, Landscaped
Details
- Additional structures: Shed(s)
- Parcel number: 15 246 04 002
- Other equipment: Irrigation Equipment
- Horse amenities: None
Construction
Type & style
- Home type: SingleFamily
- Architectural style: Bungalow,Craftsman
- Property subtype: Single Family Residence, Residential
Materials
- Brick 4 Sides
- Foundation: Brick/Mortar
- Roof: Composition
Condition
- Resale
- New construction: No
- Year built: 1924
Utilities & green energy
- Electric: 110 Volts, 220 Volts in Laundry
- Sewer: Public Sewer
- Water: Public
- Utilities for property: Cable Available, Electricity Available, Natural Gas Available, Phone Available, Sewer Available, Water Available
Green energy
- Energy efficient items: None
- Energy generation: None
Community & neighborhood
Security
- Security features: Closed Circuit Camera(s), Security Lights
Community
- Community features: Dog Park, Near Public Transport, Near Schools, Near Shopping, Near Trails/Greenway, Park, Playground, Public Transportation, Restaurant, Sidewalks, Street Lights
Location
- Region: Decatur
- Subdivision: Downtown Decatur
Other
Other facts
- Road surface type: Asphalt
Price history
| Date | Event | Price |
|---|---|---|
| 5/31/2023 | Sold | $655,000+4.8%$465/sqft |
Source: | ||
| 5/24/2023 | Pending sale | $625,000$444/sqft |
Source: | ||
| 5/24/2023 | Listed for sale | $625,000$444/sqft |
Source: | ||
| 5/17/2023 | Pending sale | $625,000$444/sqft |
Source: | ||
| 5/10/2023 | Listed for sale | $625,000+89.4%$444/sqft |
Source: | ||
Public tax history
| Year | Property taxes | Tax assessment |
|---|---|---|
| 2025 | $21,634 +12.4% | $286,480 +9.3% |
| 2024 | $19,249 +359022.8% | $262,000 +10.1% |
| 2023 | $5 -5% | $238,000 +0.7% |
Find assessor info on the county website
Neighborhood: West Clairemont
Nearby schools
GreatSchools rating
- NAClairemont Elementary SchoolGrades: PK-2Distance: 0.3 mi
- 8/10Beacon Hill Middle SchoolGrades: 6-8Distance: 0.8 mi
- 9/10Decatur High SchoolGrades: 9-12Distance: 0.6 mi
Schools provided by the listing agent
- Elementary: Clairemont
- Middle: Beacon Hill
- High: Decatur
Source: FMLS GA. This data may not be complete. We recommend contacting the local school district to confirm school assignments for this home.
Get a cash offer in 3 minutes
Find out how much your home could sell for in as little as 3 minutes with a no-obligation cash offer.
Estimated market value$724,700
Get a cash offer in 3 minutes
Find out how much your home could sell for in as little as 3 minutes with a no-obligation cash offer.
Estimated market value
$724,700

